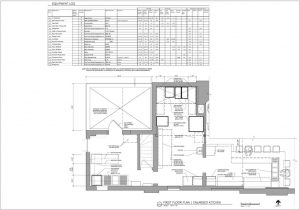 The idea of opening a new restaurant, bakery, or bistro has crossed everyone’s mind at some point: “Wouldn’t it be great to own and run your own restaurant!” There are multiple challenges, to say the least, in the opening and operation of a successful restaurant. ArcWest Architects is well positioned to help you with initial planning and building design of a restaurant layout, plan drawings and interior design for a new eating establishment.
The idea of opening a new restaurant, bakery, or bistro has crossed everyone’s mind at some point: “Wouldn’t it be great to own and run your own restaurant!” There are multiple challenges, to say the least, in the opening and operation of a successful restaurant. ArcWest Architects is well positioned to help you with initial planning and building design of a restaurant layout, plan drawings and interior design for a new eating establishment.
Restaurants or cafés can be built in all sizes from a small 750 SF corner coffee shop to a larger, full scale multi faceted 5,000 SF plus restaurant. The bigger the establishment equates to a more complex project with additional issues. Regardless of the scale of an eating place, all restaurants share common components that must be planned and carefully organized.
 Though all programmatic spaces of a restaurant are vital, by far one of the most important to consider is the restaurant kitchen. So the focus of this article is to highlight major considerations regarding the design of a commercial kitchen for a restaurant, bakery or café. The following items are the essential issues or elements that will need to be addressed and incorporated into a kitchen design for a restaurant or café.
Though all programmatic spaces of a restaurant are vital, by far one of the most important to consider is the restaurant kitchen. So the focus of this article is to highlight major considerations regarding the design of a commercial kitchen for a restaurant, bakery or café. The following items are the essential issues or elements that will need to be addressed and incorporated into a kitchen design for a restaurant or café.
Commercial Kitchen Considerations | Checklist:
- Site / Building Evaluation to verify Suitability
- Equipment Schedule based on Menu requirements
- Physical Space Requirements
- Process Map of Food Handling and Preparation Techniques
- Layout of Kitchen Equipment and Workstations
- Dry Storage and Refrigeration Requirements
- Preliminary Regulatory Review
- HVAC Requirements
- Ventilation Hood, Make Up Air and Fire Suppression Requirements
- Sizing and Installation for Grease Interceptor
- Hot Water Requirements
- Gas and Electrical Service
- Lighting
The very first step is to understand the proposed Menu for the restaurant. The Menu range and versatility should be the driving force in selecting kitchen equipment and understanding required support spaces. Once the equipment and space requirements are identified, the design team (Architect and consultants) can prepare a preliminary design of the layout. This preliminary design in turn can be used by the engineering members of the team to prepare conceptual engineering systems for the HVAC, Plumbing and Electrical requirements.
Once initial coordination is complete at this schematic level, the owner should review to insure the proposed kitchen design meets his or her expectations and needs. Upon the owner’s approval, the next step is to set a preliminary design review meeting with the local building department coordinator. This is a critical step in the process to insure you have a well conceived plan before any additional funds are invested in the proposed restaurant, bakery or café development.
Go to the States Building Department website for a reference document, “Restaurants: Building Advisory“, which outlines the plan review process for restaurants.
Upcoming blog … Bacon Lane Architect LLC will discuss the Design Process for an overall Restaurant or Cafe.
