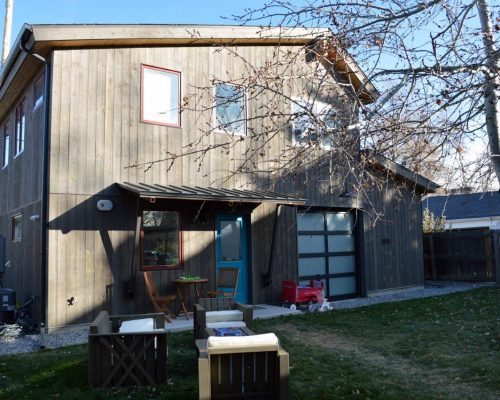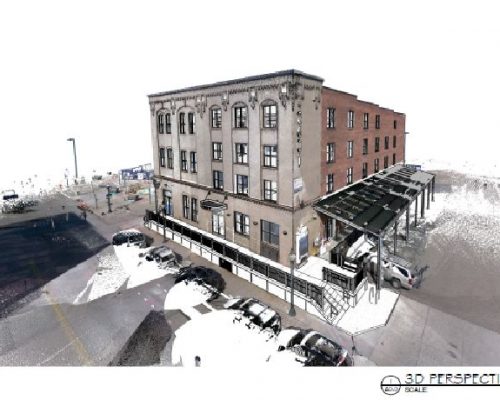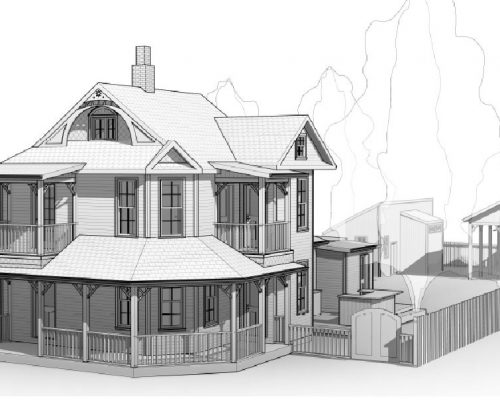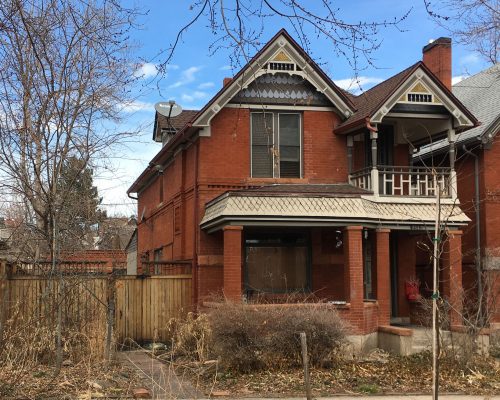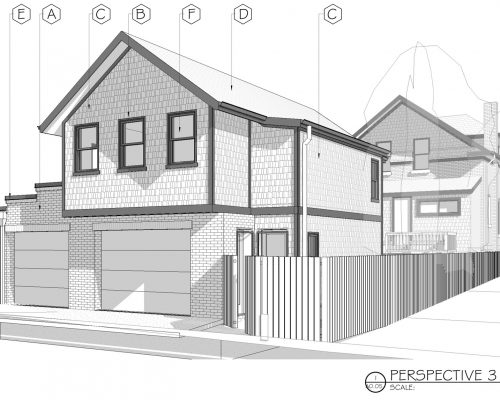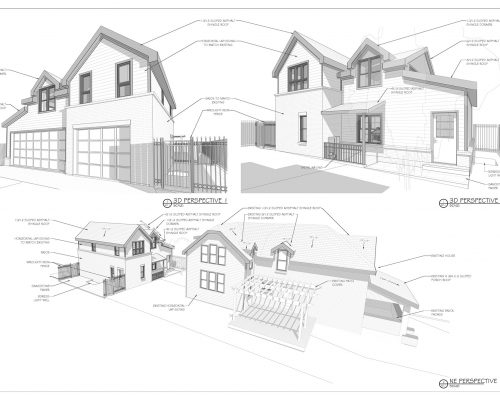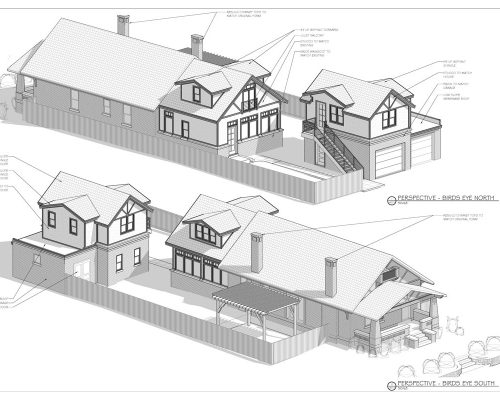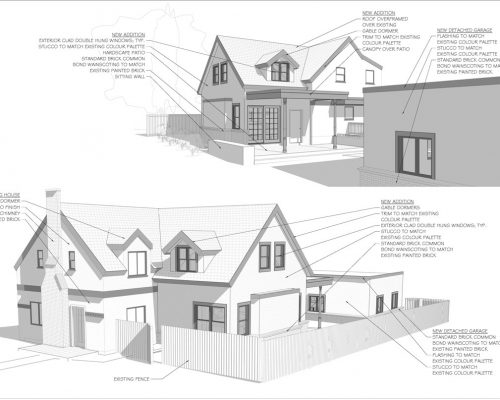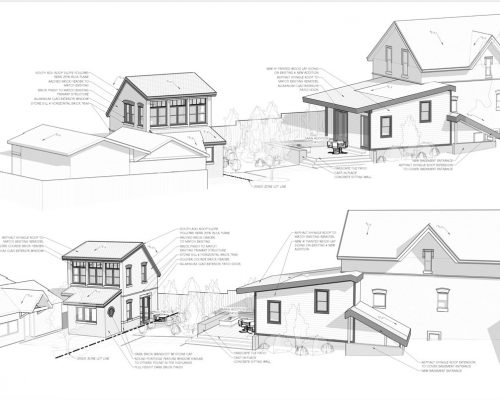Working with States landmark preservation design guidelines
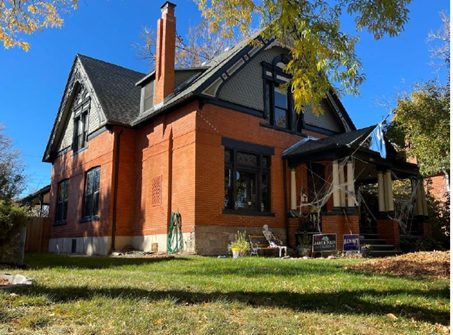
Many of Bacon Lane Architect LLC’s States area clients live in houses located in historic districts or that have landmark status. This adds a layer of complexity when it comes to exploring options for home additions, renovations, and even new construction. Exterior alterations or additions that require zoning or building permits (including new or reconstructed windows and doors) … Continued

