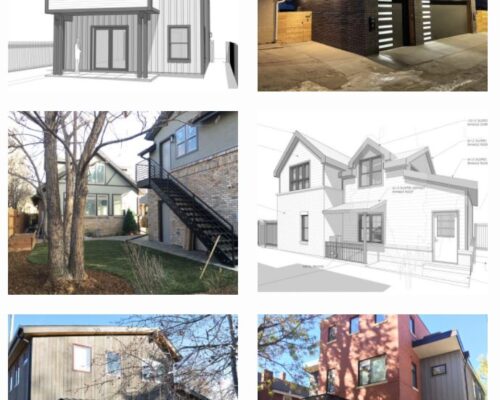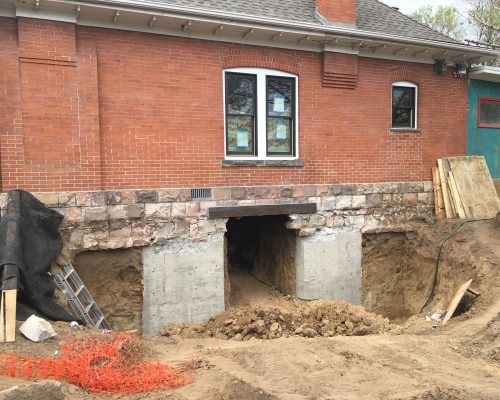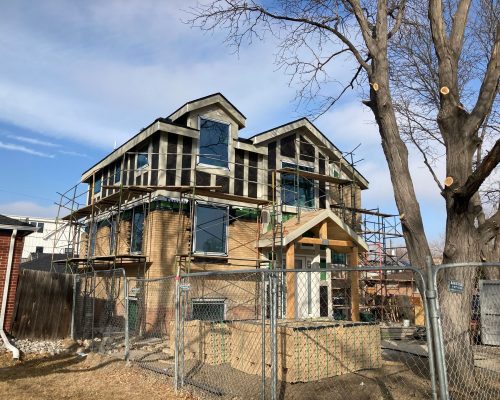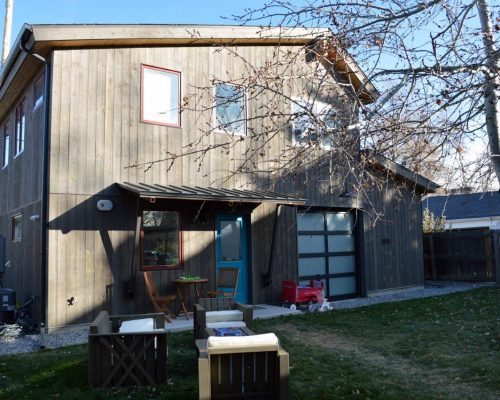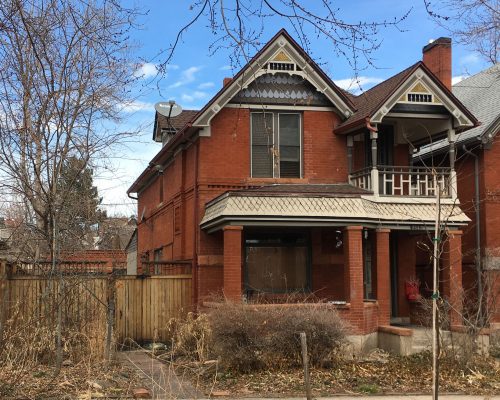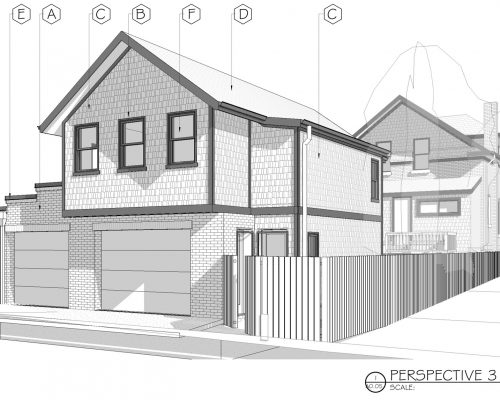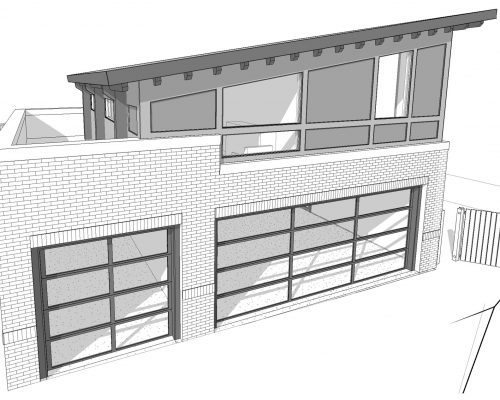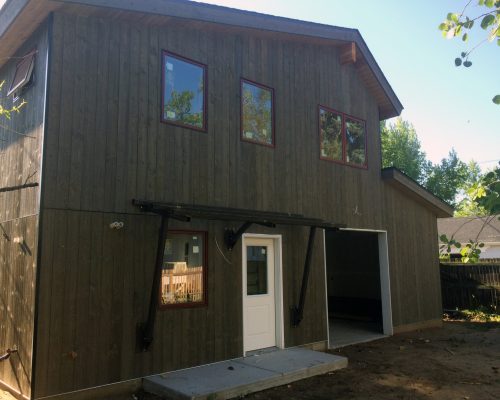Underway in Regis | New Home & ADU
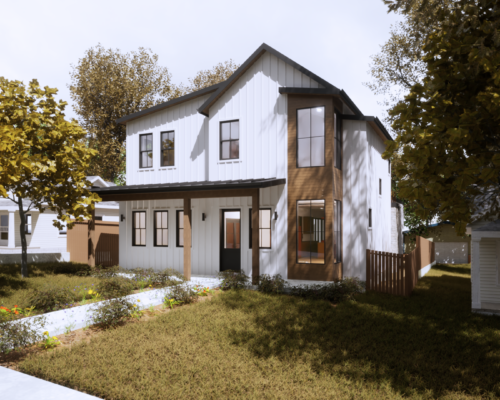
Bacon Lane Architect LLC has several exciting projects underway, including this new single family home with garage and Accessory Dwelling Unit (ADU) above. The existing home will be demolished to make way for a new 3,387 SF house (basement 944 SF, first floor 1,420 SF, second floor 1,023 SF) with 4 bedrooms and 4.5 baths. The garage with … Continued

