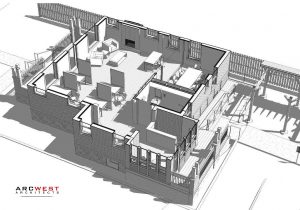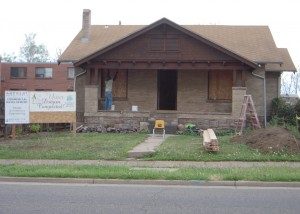Residential to Commercial Conversion for New Office
States’s ArcWest Architects have completed the design documents for the residential to commercial conversion of a States Bungalow home into a highlands neighborhood real-estate office. The primary challenge presented with any building renovation from residential to commercial conversion (use) is how to make the interior function like an office and resolve ADA parking and building entry requirements.

This particular home has great visibility on a busy street in a popular neighborhood. The owner wanted to minimize construction cost and maintain the residential look and bungalow style of the exterior. The architectural design solution rebuilds and expands the back porch providing an employee entry space and access to the basement. ADA accessibility requirements are provided with ramp and adjacent ADA parking space. The interior walls and utility systems are completely demolished to provide an open plan with efficient and code compliant systems.
Bacon Lane Architect LLC provides 3D images of both interior and exterior spaces to assist the client and contractor visualize the space and scope of work involved. The final product provides an addition and interior renovation which compliments the exterior architecture while providing an open function office environment.

