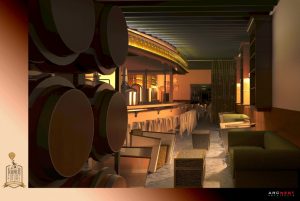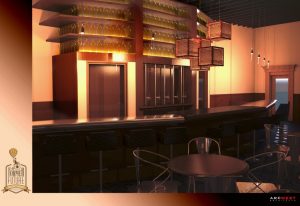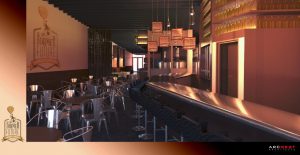Former Future Brewing Company | Brewery Design
The Brewery Design is done, the Building Permit has been issued, and Construction has begun for new Tap Room and Brew House for the Former Future Brewing Company.
Bacon Lane Architect LLC began working with the Former Future ownership in June of 2013 to provide planning, layout and brewery design services for this new Brew House and Tap room to be located in “SoBo’s” States Antique District at 1290 South Broadway. The brewery design for the commercial facility is a combination of, innovative materials, adaptive re-use, and artistic elements intended to create a neighborhood and customer friendly environment where the patron can relax and enjoy a historical recipe with an innovative twist. Special care was taken to retain many existing elements with-in the space as well as create a flexible, process respective brewing environment in full view of the patron.
 alt=”Brewery Design” width=”491″ height=”329″ />
alt=”Brewery Design” width=”491″ height=”329″ />
Opening day has yet to be established, but it is coming soon. Stay tuned. Meanwhile if you want to learn a little more about the ideas behind the Former Future … Check out FFBC’s very FIRST Blog!


