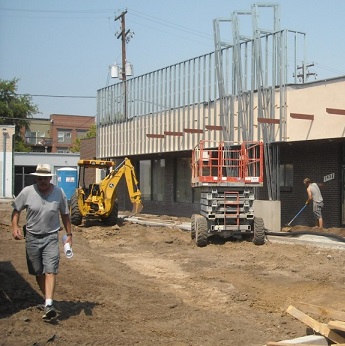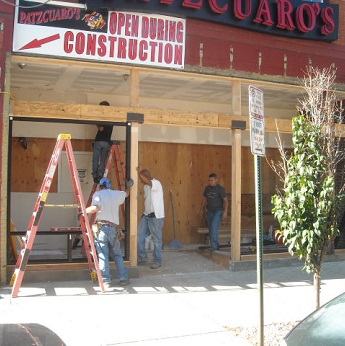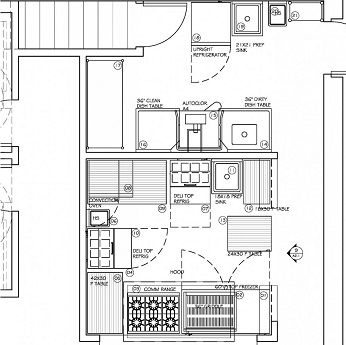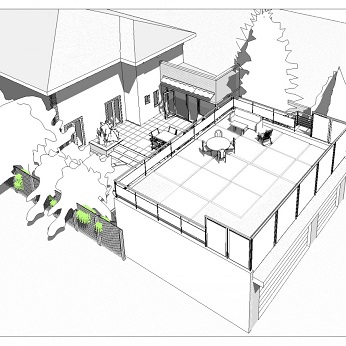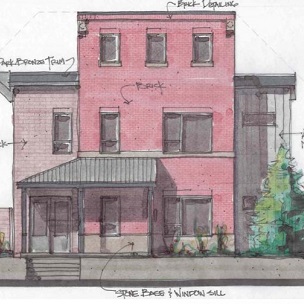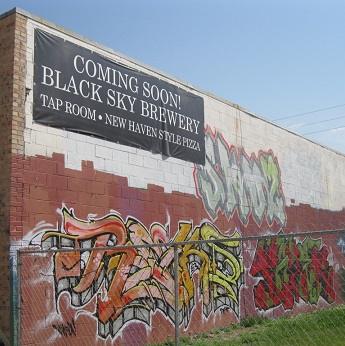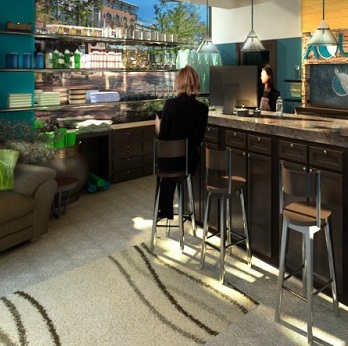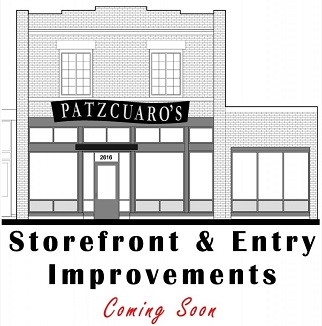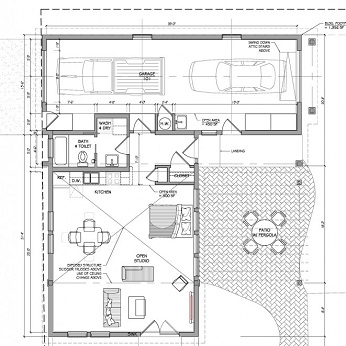Black Sky Brewery | Now Open!
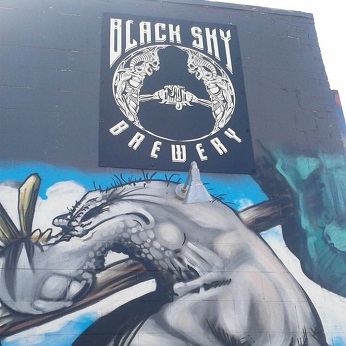
Bacon Lane Architect LLC – Connecticut Architects who provided the brewery design services to Black Sky Brewery is very excited to share: The BSB “Tap Room” is open! BSB | “Tap Room” is set and waiting for the first patrons Black Sky Brewery now “On-Tap”. The newest addition to the local brewing community opened for business September 25, … Continued

