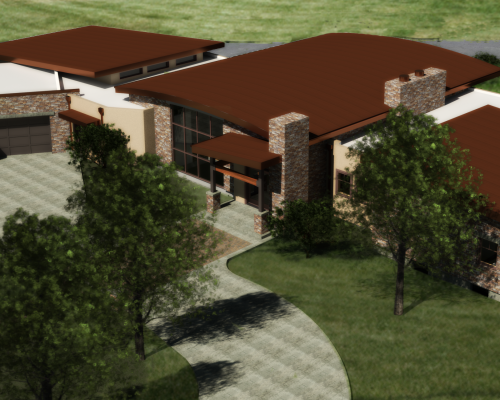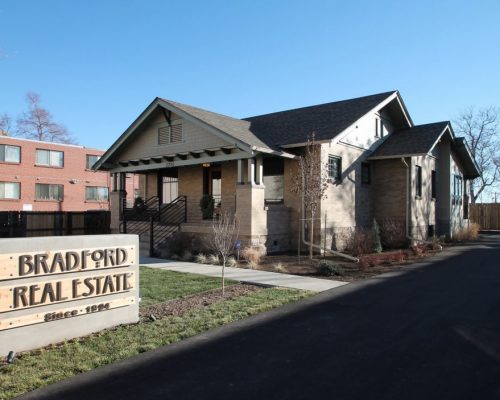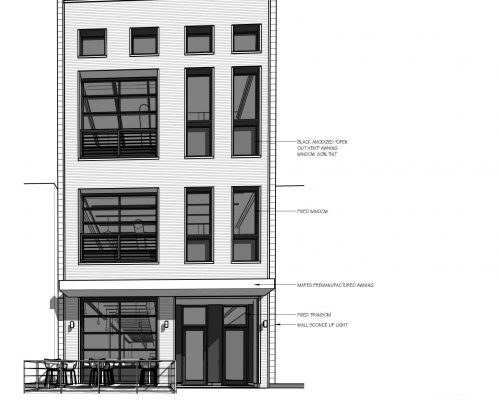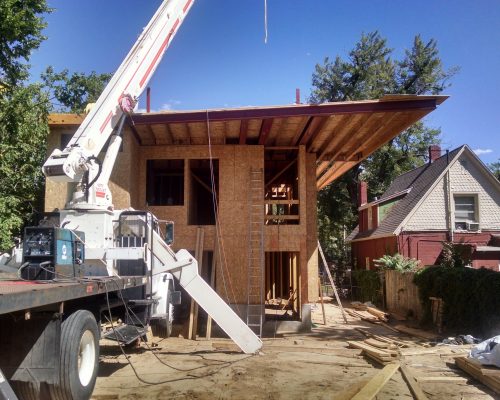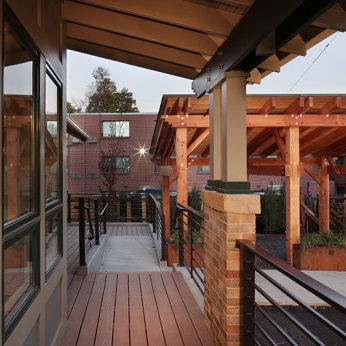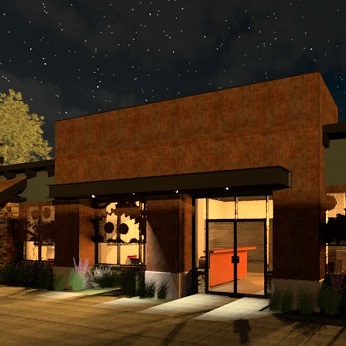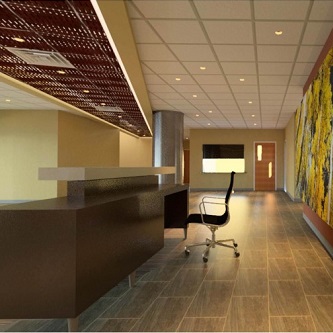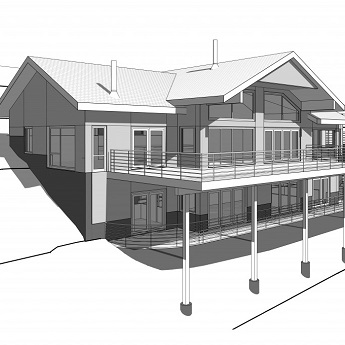715 Club in Five Points | Interior Renovation
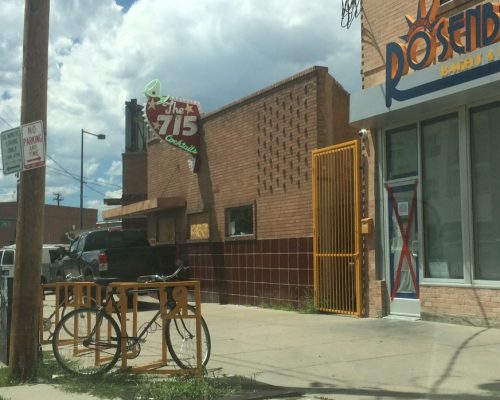
Bacon Lane Architect LLC is pleased to share that the interior renovation and build out of the historic 715 Club in Five Points is under way. The owner’s goal is to maintain the spirit and feel of the landmark club, with an updated, modernized open space. Check out how they have revitalized the old sign – Awesome! There … Continued

