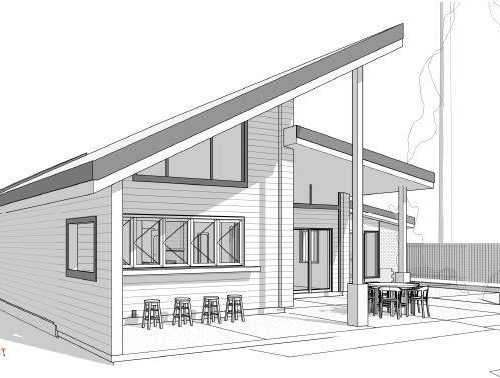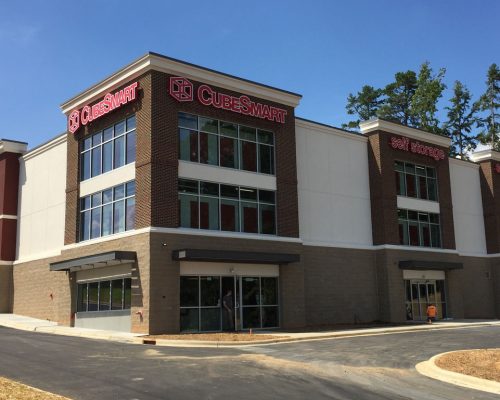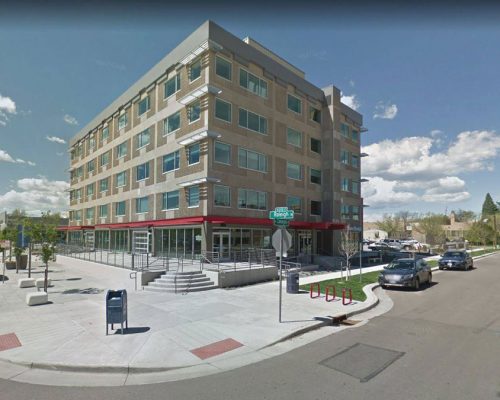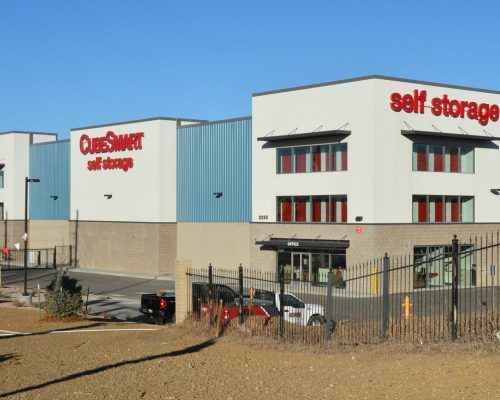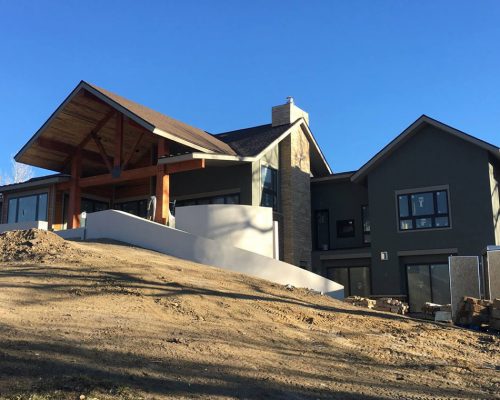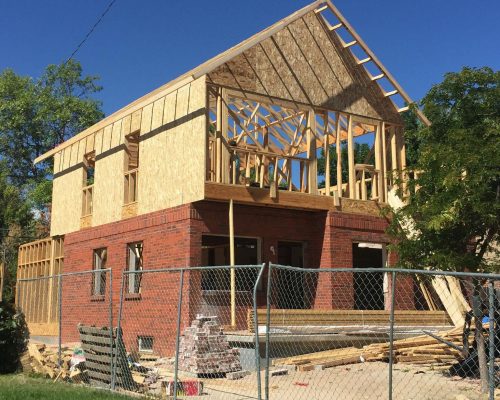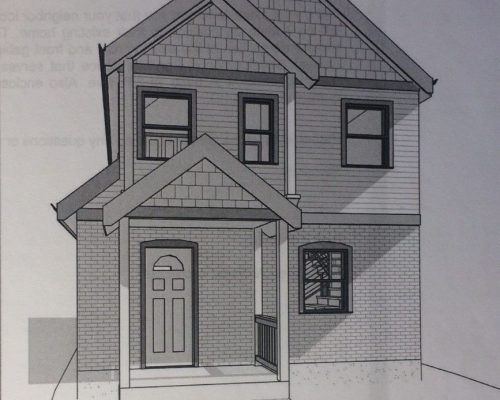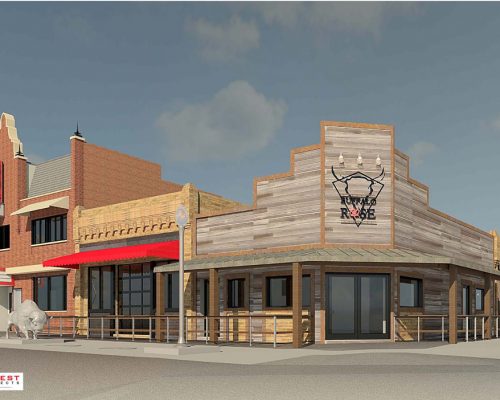Bacon Lane Architect LLC Named One of Best Residential Architects in States

Bacon Lane Architect LLC is thrilled to be named to this list of the Top 10 Best Residential Architects in States! An example of our residential work on North Bryant street in Potter Highlands:

