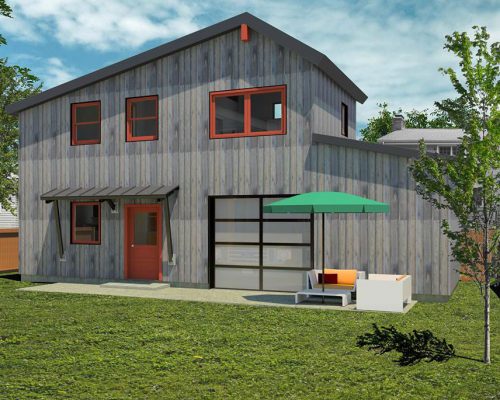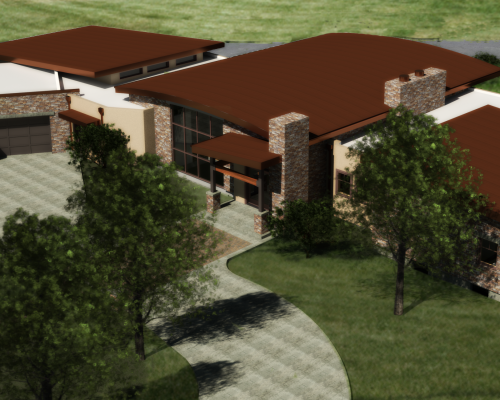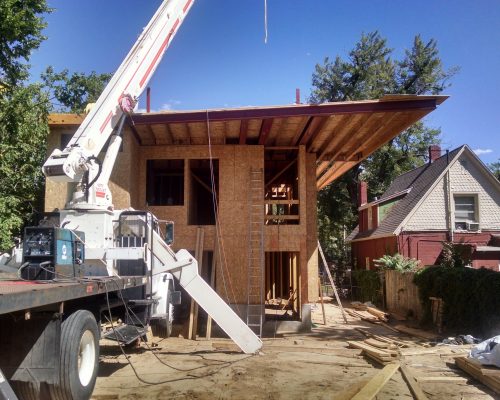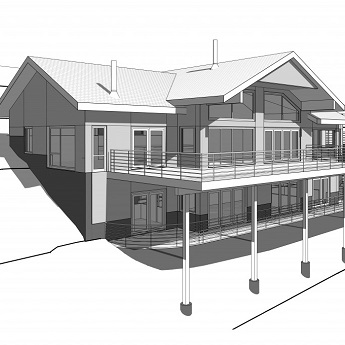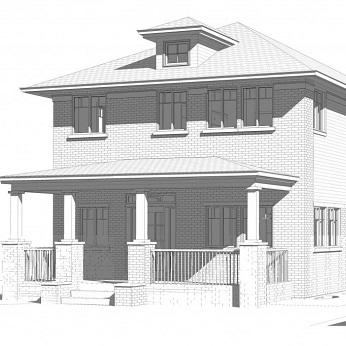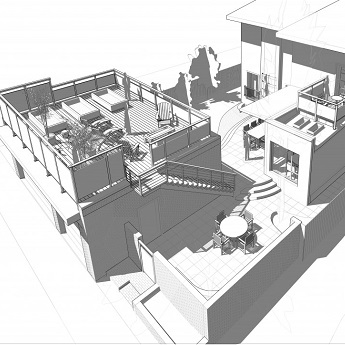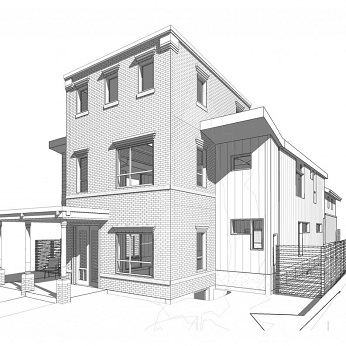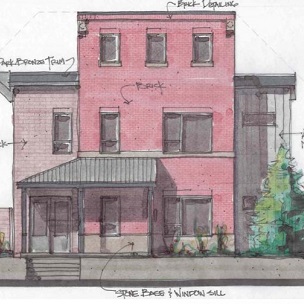Harkness Heights | Second Story Addition
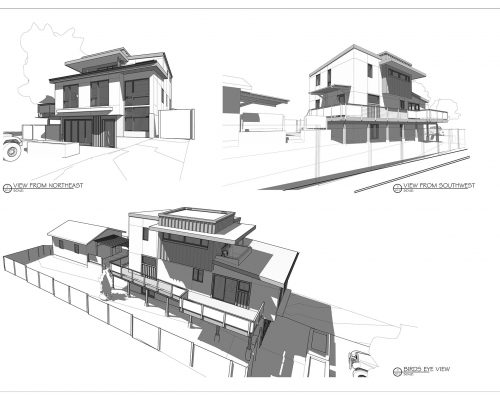
The new homeowners of a property updated and renovated in 2014 by Bacon Lane Architect LLC Architects and Vertical Partners of Colorado recently returned to Bacon Lane Architect LLC for additional architectural design. The home is featured prominently on a corner lot in a quickly developing neighborhood and the owners wanted to further expand the home as well as give it a more modern, … Continued

