Residential Addition | Carriage House
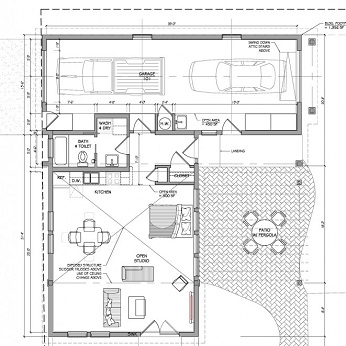
Conceptual design for a freestanding “Studio / Garage” residential addition. A modern craftsman stylized carriage house to compliment the existing home.

Conceptual design for a freestanding “Studio / Garage” residential addition. A modern craftsman stylized carriage house to compliment the existing home.
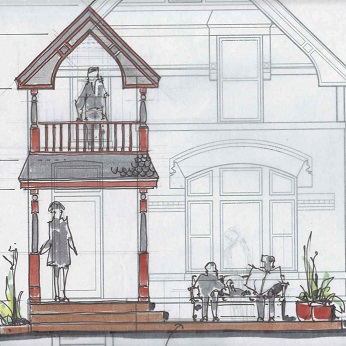
The owners of a Victorian home in historic Potter Highlands have retained Bacon Lane Architect LLC, States Architect to explore an historic renovation front porch design.
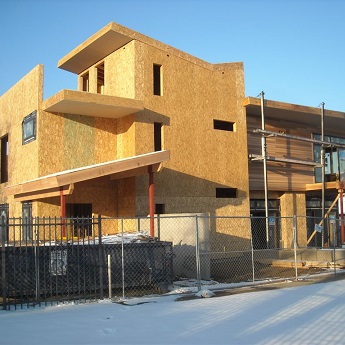
Residential Architecture Update Bacon Lane Architect LLC visited the site to take a look at the latest developments for the new LoHi home under construction … The residential architecture is taking shape with the addition of the installed windows, front porch canopy and wood siding. Take a look at Bacon Lane Architect LLCs’ profile on for other examples of Residential … Continued
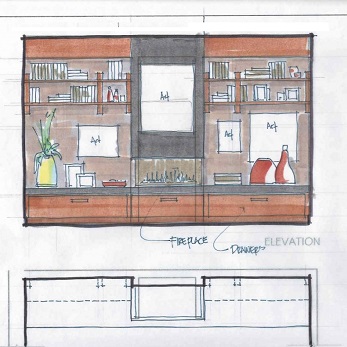
Proposed Interior Design Concepts for Study Wall Cabinetry Bacon Lane Architect LLC recently presented the following conceptual drawings for the interior design for architectural cabinetry to be located in the Study of a Loft / Condo in the LoHi neighborhood. Client selected the rendering immediately below. Selected option will have a three sided fireplace incorporating two rich … Continued
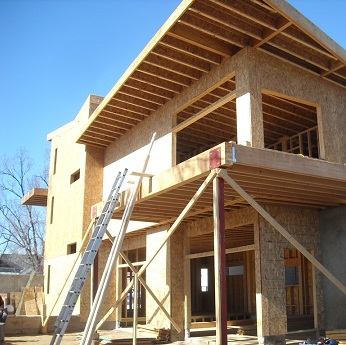
Residential Architecture Update Framing is nearing completion for the new home. Exterior finishes of hard concrete stucco, stone/brick, 4” natural cedar lap siding and dark metal trim will be installed to enhance the residential architecture’s unique forms. This contemporary home embraces traditional building elements which make a home warm and inviting such as large overhangs, … Continued

Construction framing is moving quickly on the new urban single family residence. Interior spaces and the building’s architectural form are taking shape. The future owner will enjoy the city scape view as a daily amenity.
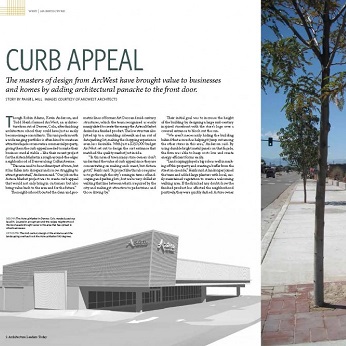
“The Masters of Design from Bacon Lane Architect LLC have brought value to business and home by adding architectural panache to the front door.”
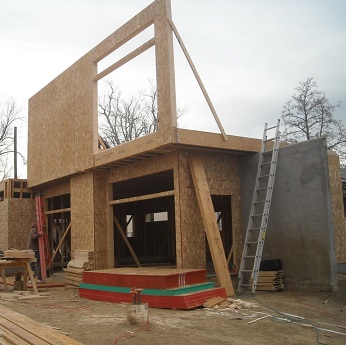
Bacon Lane Architect LLC’s urban residential project is going vertical with construction of the 2nd floor.
Bacon Lane Architect LLC is energized to see proposed design for a new LoHi private residence finally take shape on Pecos Street.
Bacon Lane Architect LLC is currently working to plan and design an All Seasons room addition with roof top deck above, as well as provide interior design for the complete renovation of the residence in Cherry Hills Village.