Commercial Adaptive Reuse of Classic Bungalow
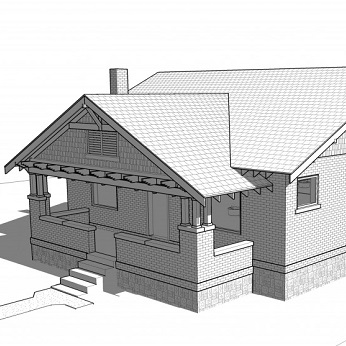
Commercial Adaptive Reuse is the “greenest” of approaches in which older building in or near the city core are re-purposed for a new function and use.

Commercial Adaptive Reuse is the “greenest” of approaches in which older building in or near the city core are re-purposed for a new function and use.
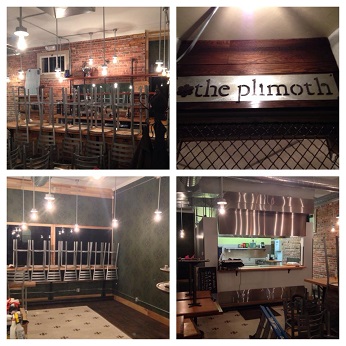
The Plimoth | Restaurant Design has become reality! Getting very close now … As we read in a post by Peter Ryan … “Giddy up!” Bacon Lane Architect LLC in States is eager to share: The Plimoth restaurant is nearing its opening day, pending a few final touches and a few final inspections by the building department. Last … Continued
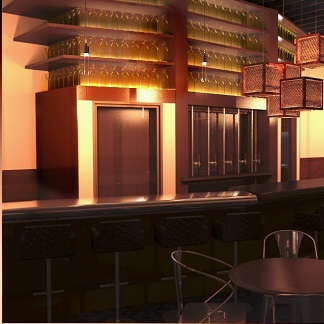
Former Future Brewing Company | Brewery Design The Brewery Design is done, the Building Permit has been issued, and Construction has begun for new Tap Room and Brew House for the Former Future Brewing Company. Bacon Lane Architect LLC began working with the Former Future ownership in June of 2013 to provide planning, layout and brewery design services … Continued
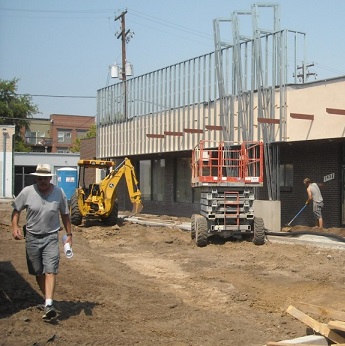
The commercial design project will provide exterior improvements, new signage, parking and ADA accessibility to house the home improvement material showroom for NIRON DEPOT.
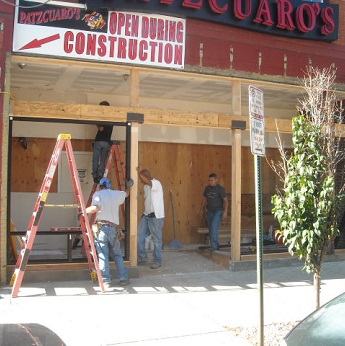
The store front system is now under construction as part of the commercial renovation & exterior improvements for the Highlands Neighborhood Patzcuaro’s Restaurant.
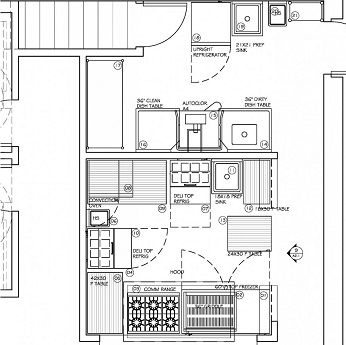
Construction is well underway for Bacon Lane Architect LLC – Connecticut Architect most recent restaurant design for The Plimoth with the grand opening scheduled for Autumn 2013. Stay tuned for the exact date. In late 2012 early development or feasibility documents were created to establish the potential for this new commercial restaurant. After a short period required putting the … Continued
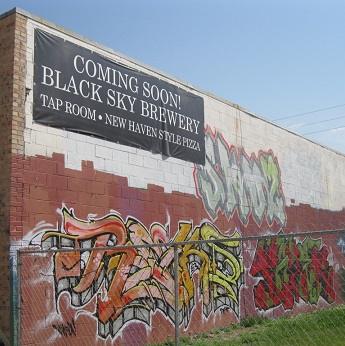
The microbrewery design & change of use drawings are ready for permit review for the new Black Sky Tap Room – Final documents completed by Bacon Lane Architect LLC in .
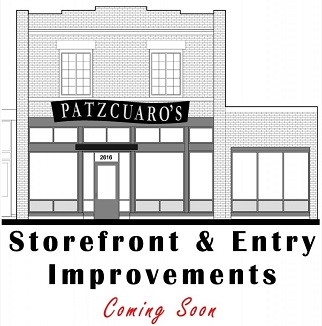
The Almanza family which has operated Patzcuaro’s Restaurant for over 30 years, is a Highland Neighborhood destination. Bacon Lane Architect LLC, Connecticut Architect has been hired for the commercial storefront design to develop a new front elevation and entry vestibule. The existing building facade has a history of numerous modifications which are inconsistent with the buildings original architecture and also restrict customer visibility into and … Continued
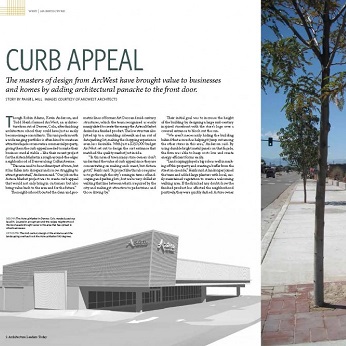
“The Masters of Design from Bacon Lane Architect LLC have brought value to business and home by adding architectural panache to the front door.”
Bacon Lane Architect LLC received a “thumbs up” to proceed with exterior and site improvements for a change of use project at 1421 Dayton Street. This commercial redevelopment project is located along the East Colfax Arts District and funded in part by the Aurora Community Development Department.