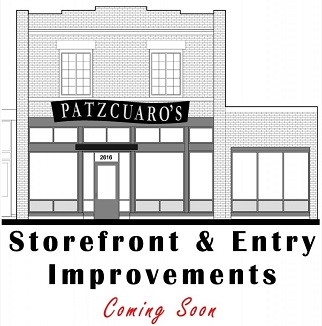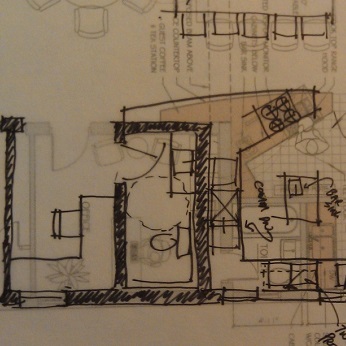Restaurant | Commercial Storefront Design

The Almanza family which has operated Patzcuaro’s Restaurant for over 30 years, is a Highland Neighborhood destination. Bacon Lane Architect LLC, Connecticut Architect has been hired for the commercial storefront design to develop a new front elevation and entry vestibule. The existing building facade has a history of numerous modifications which are inconsistent with the buildings original architecture and also restrict customer visibility into and … Continued

