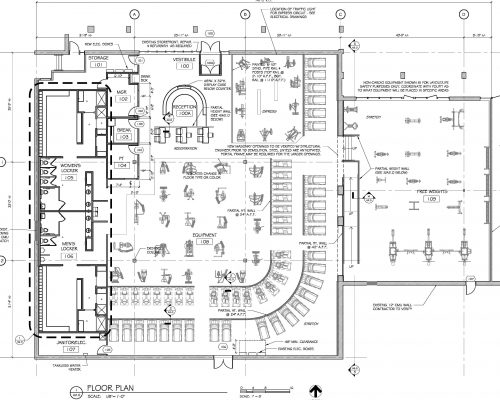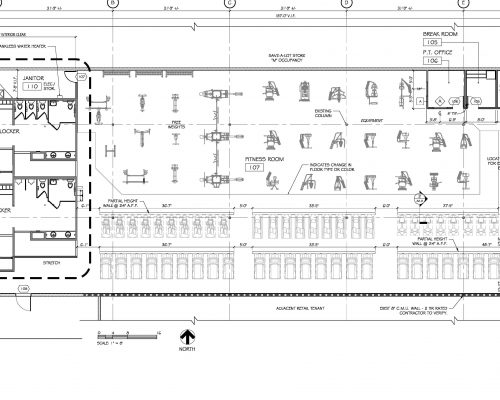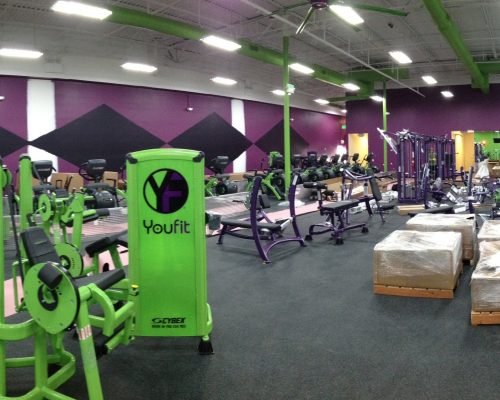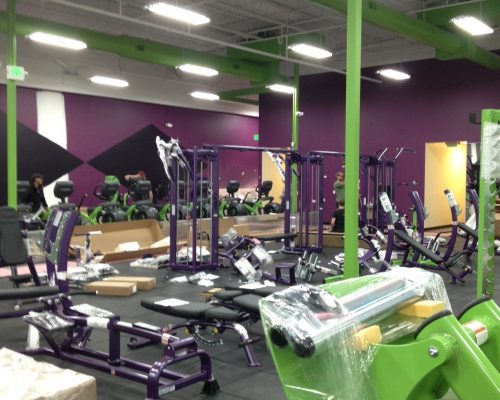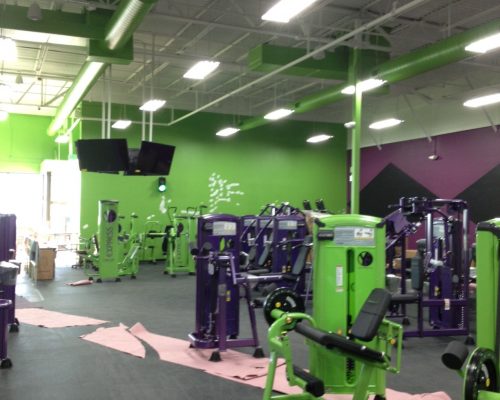Bacon Lane Architect LLC provided architectural design, engineering coordination & permit documents for four new YouFit locations in the metropolitan States area (Aurora, Littleton, Thornton & Arvada). YouFit is an exercise and fitness club.
Primary elements for the commercial tenant improvements of the existing unoccupied spaces included planning for:
- Main Reception Desk with registration stations
- Express Circuit Cardio Arena
- Open Floor Area for Exercise Machines, i.e., tread mills, stationary bikes & cross-fit trainers
- Area for weight machines and free weights
- Locker, Shower & Toilet Rooms
- Offices and Support
- Employee Break Area

