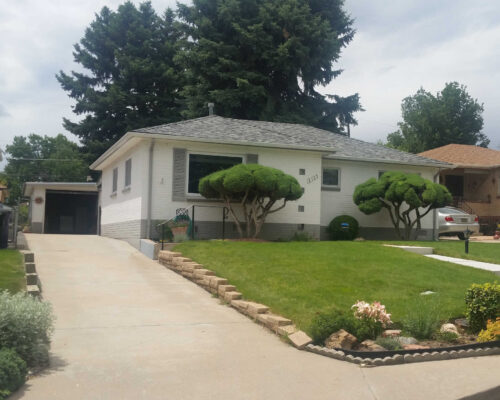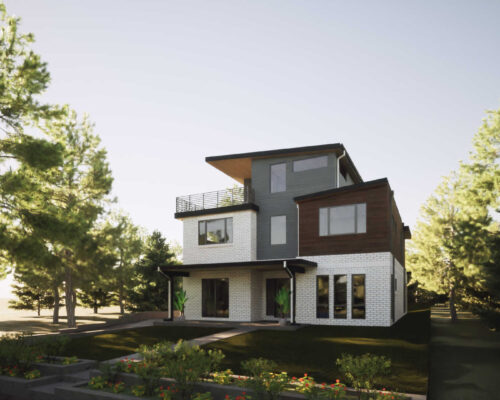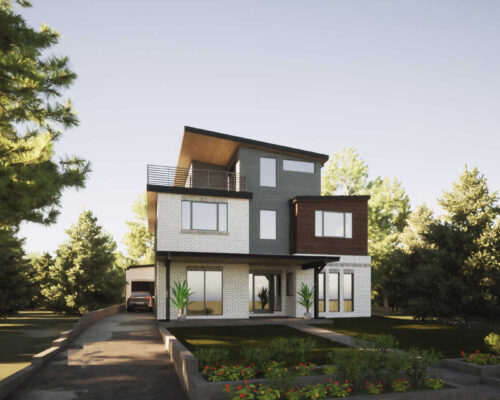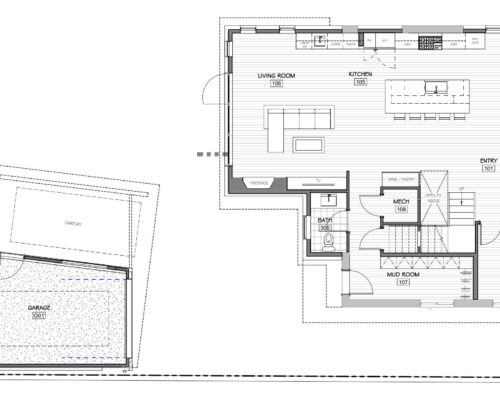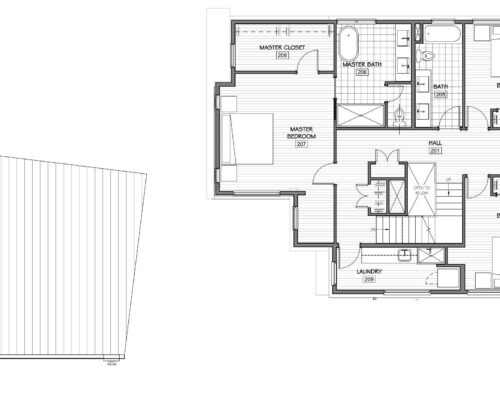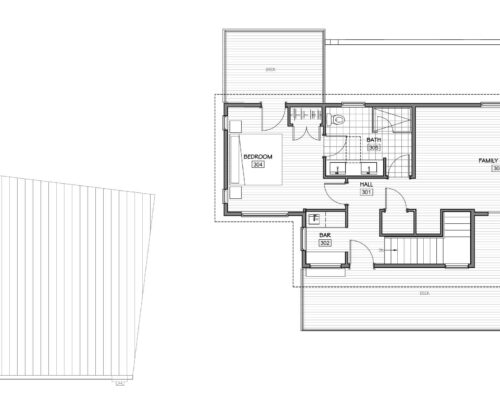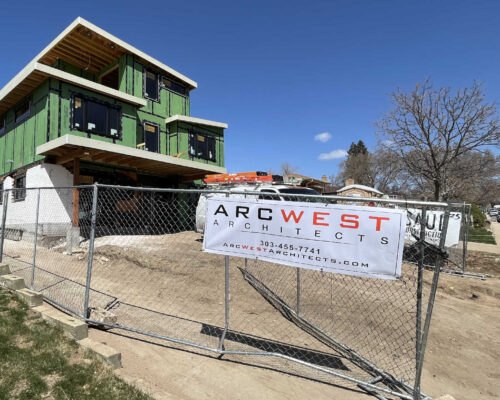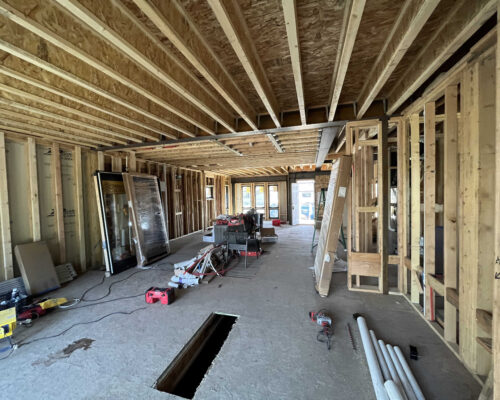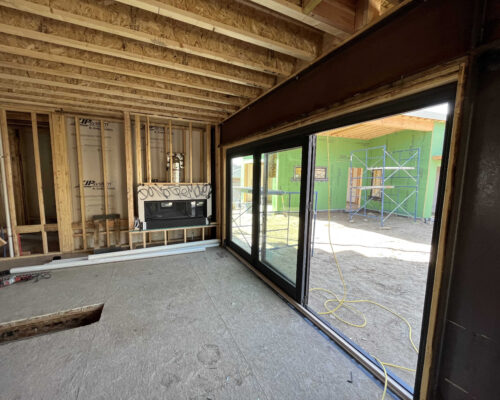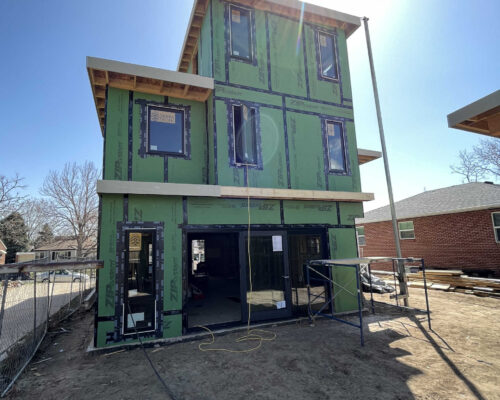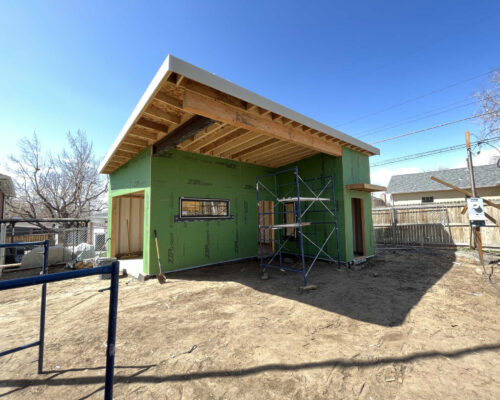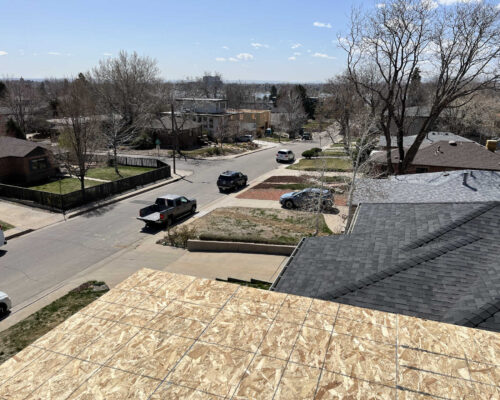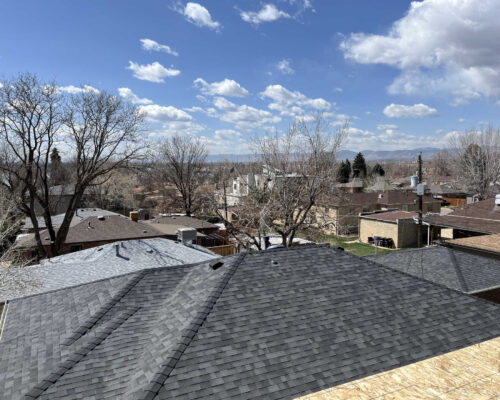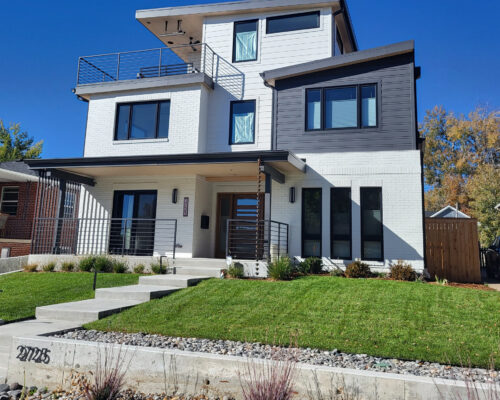Bacon Lane Architect LLC helped these homeowners realize their vision for their dream home in States’s popular Sloan’s Lake neighborhood. Originally a smaller, single story home, the owners acquired it with intention and vision to pop the top and transform the house into a multi-story, contemporary dream home. The home design features an open floor concept with views from the welcoming atrium-like entry through to the back where sweeping bi-fold doors open up to a patio and backyard. The main floor comprises 1,410 square feet with a dining room, kitchen, and living room. The new second floor adds another 1,392 square feet and offers views of the floor below as well as three bedrooms, including a spacious master suite with 5-piece bath and a master closet with working nook. An open hallway offers window views to the front and leads to bedrooms on either side with shared bath. A final, 760-foot third floor half-story features a family room and guest suite. The family room opens up to a walk-out deck boasting awesome views of Sloan’s Lake and the mountains.
Out back, a new carport extends the garage and serves dual purposes for both parking and sheltered hang-out space. The exterior of the house leverages the original brick to maintain quality of material used in the home and neighborhood, as well as two types of siding juxtaposed for visual texture.

