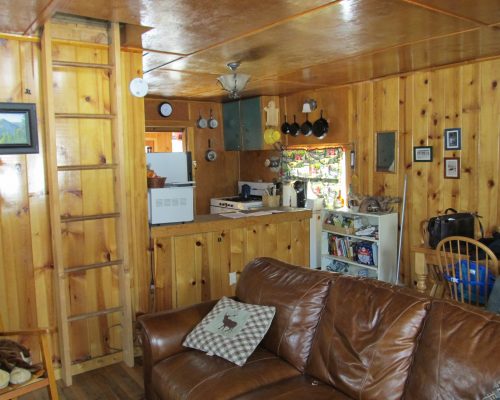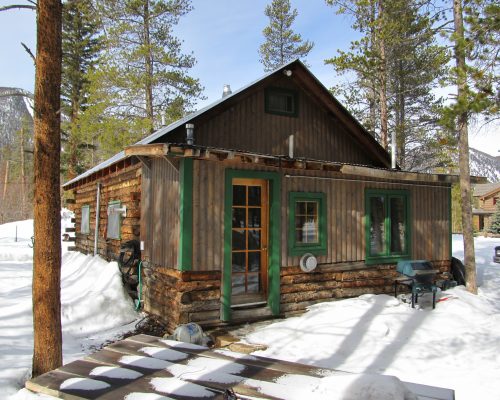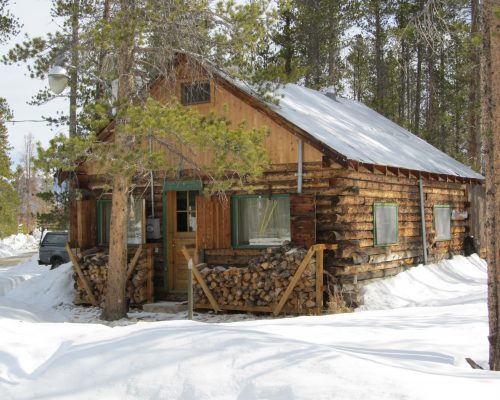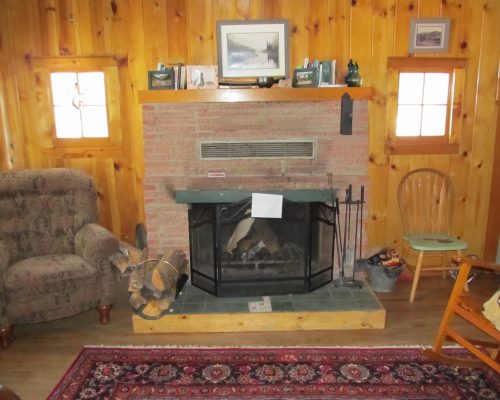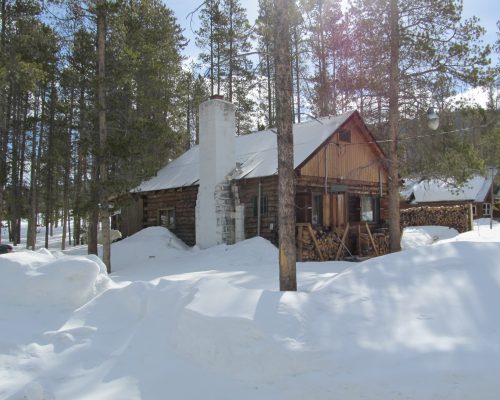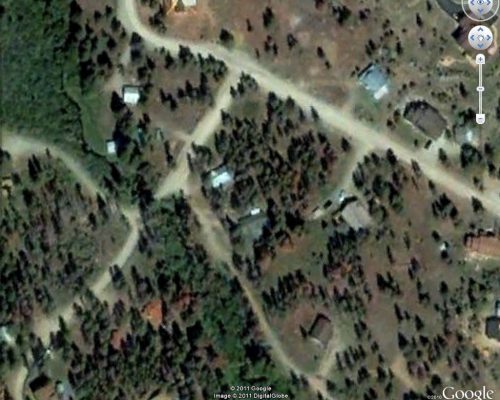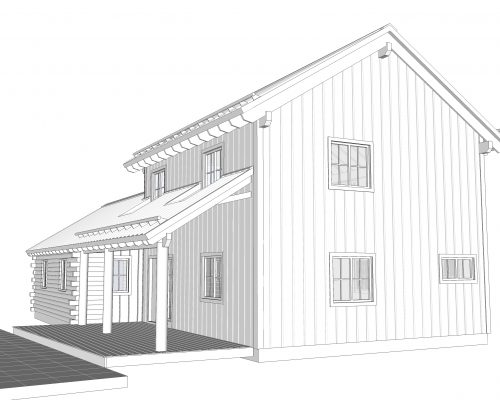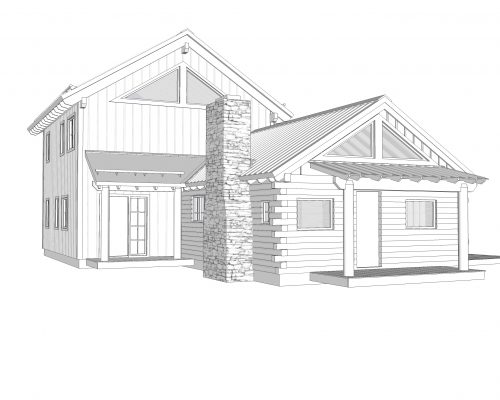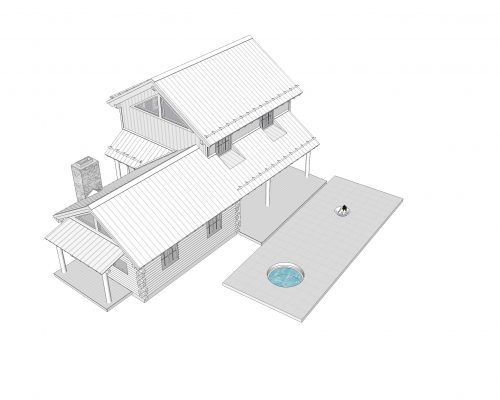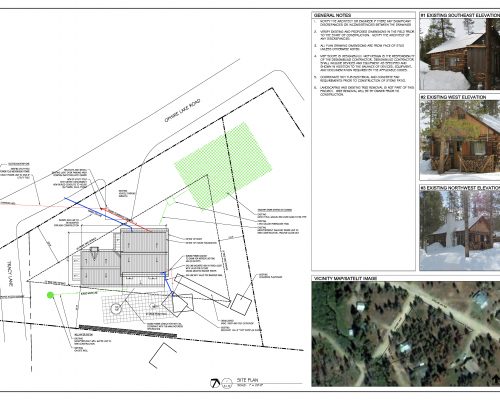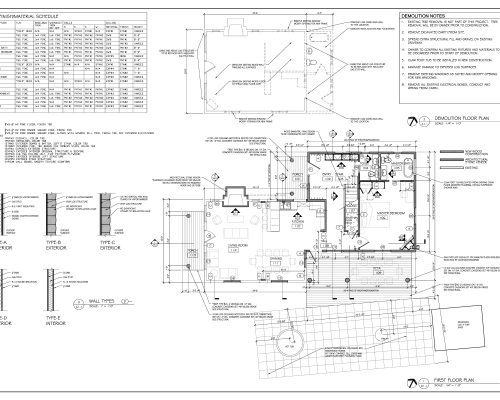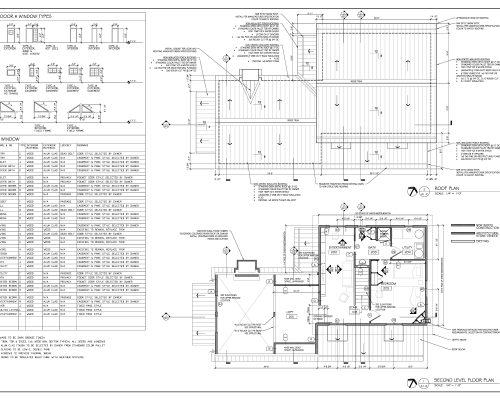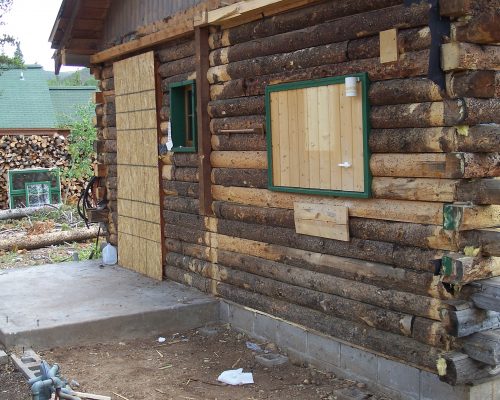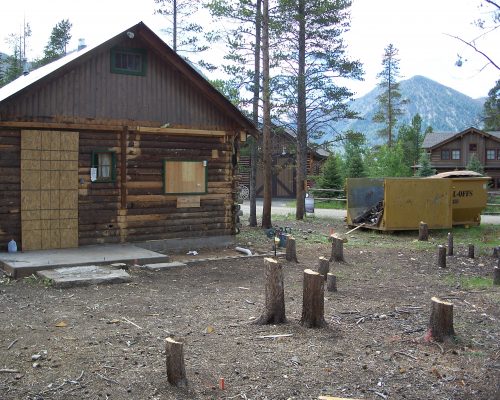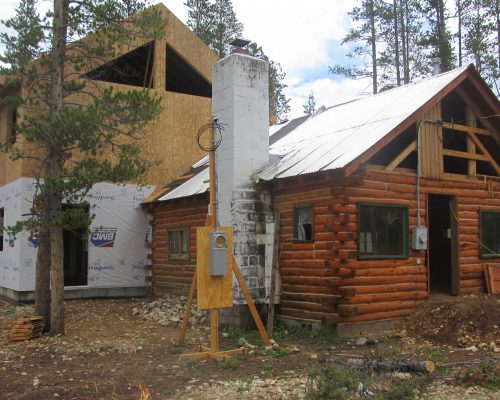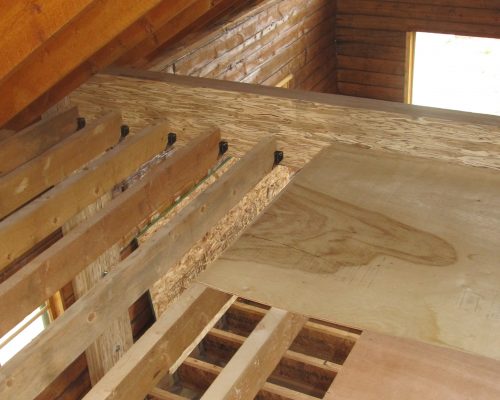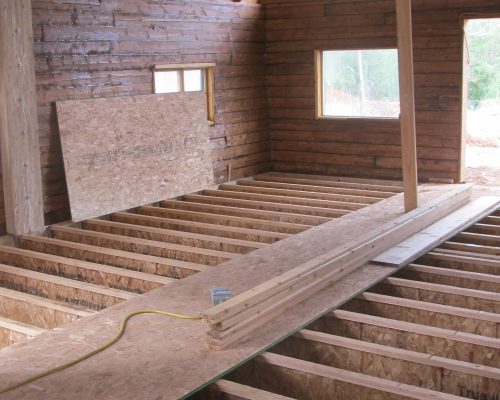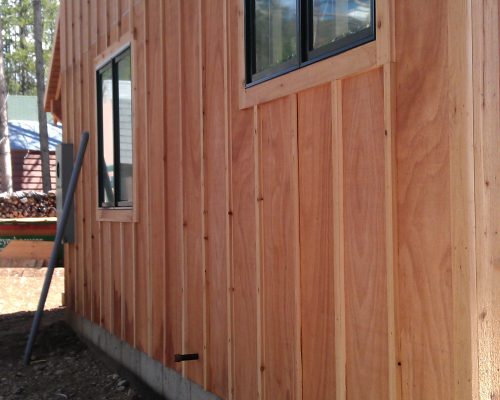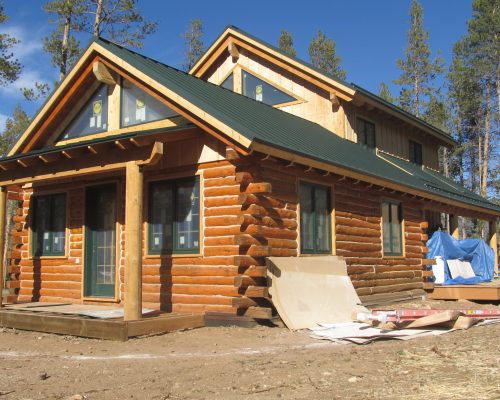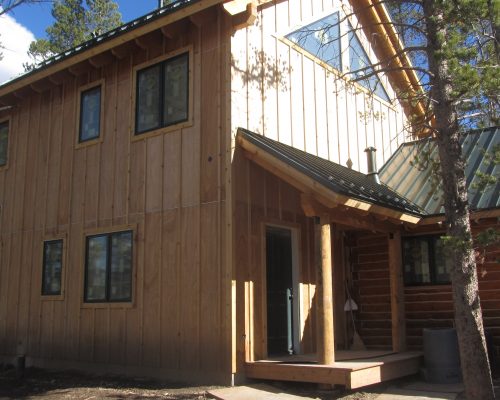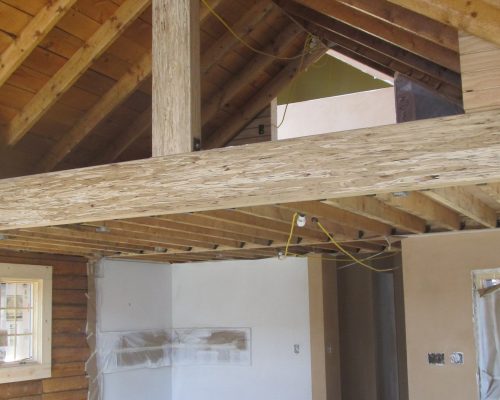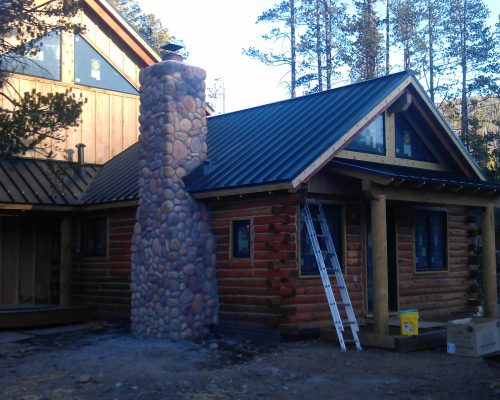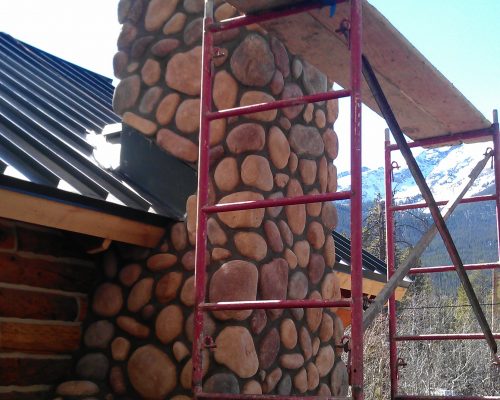The Bills Ranch Subdivision on the southeast edge of Frisco is an eclectic mix of homes dating back to the 1940’s. Very few of the older log style cabins remain. The existing homes are being upgraded or replaced with larger vacation homes.
True North construction was selected as the contractor and the Chandlers hired Bacon Lane Architect LLC to provide Architectural and Engineering services.
The Chandlers have owned this early 50’s, 600 square foot modest log cabin retreat since the mid 1980’s and made the investment to improve the property to accommodate their growing family and guest. The new design and addition strives to compliment the original cabin form intact and utilize this unique space for living, kitchen and dining areas. The new two story addition provides an entry mud room, bedrooms, bathrooms, utility room and children’s area.
During the design process it was discovered that the entire site sites within the FEMA 100 year flood plain and that to improve and expand the existing structure the site contours would need to be modified and the cabin’s finished floor elevation would have to be raised 6”. This requirement is unfortunate but had little impact to the final design. Working closely with the Chandlers and True North construction Bacon Lane Architect LLC developed a design which improves the function and energy efficiency of the existing cabin while increasing the total square footage by three fold to 1900.
Some unique features to this design include radiant heating throughout, American Clay interior drywall finish, river rock fireplace and operable windows located strategically to provide cross ventilation to cool the rooms in the summer.

