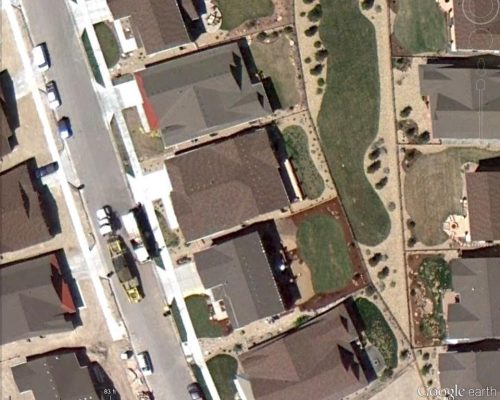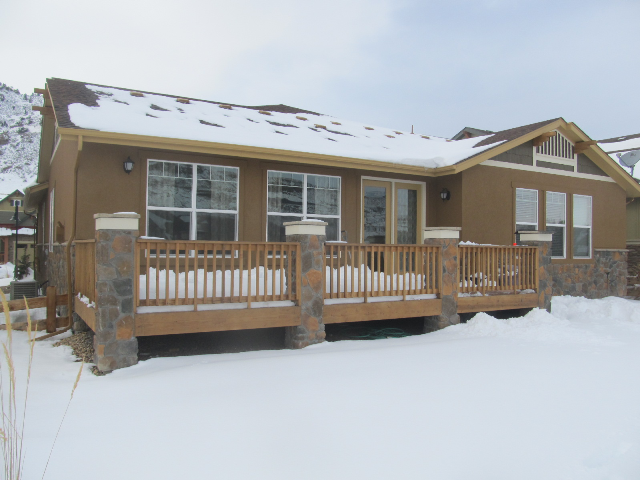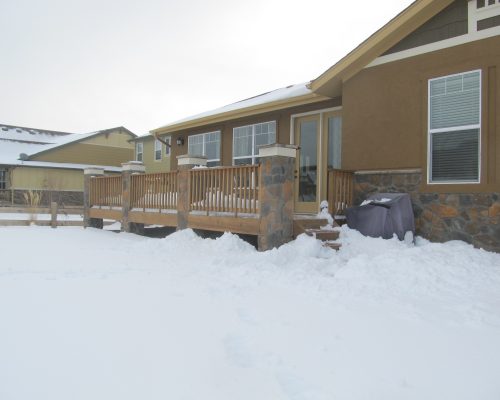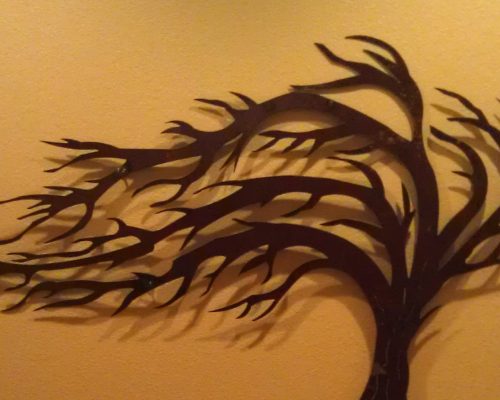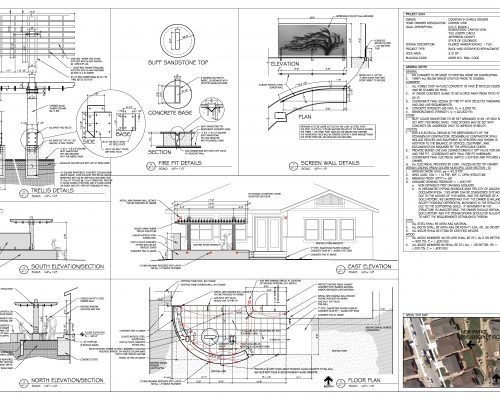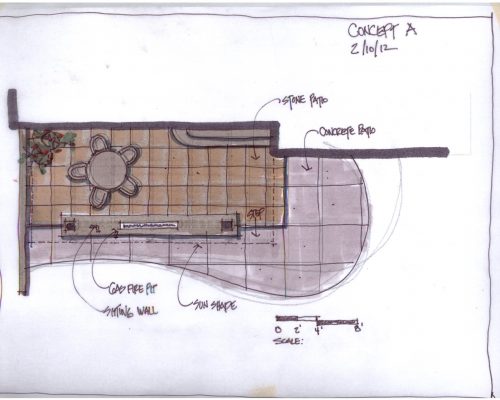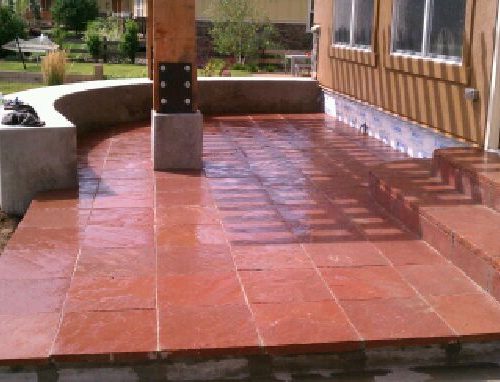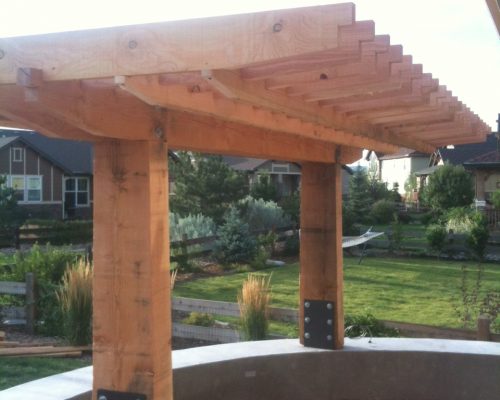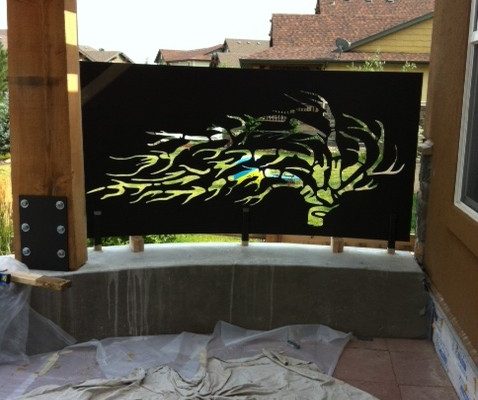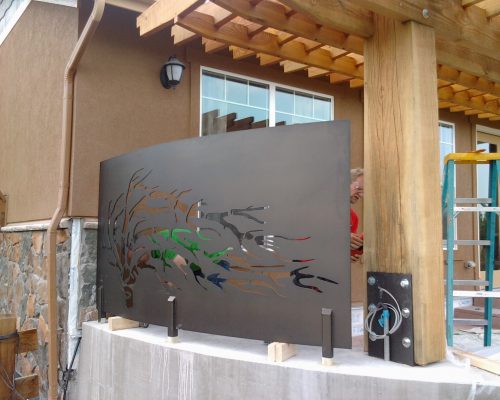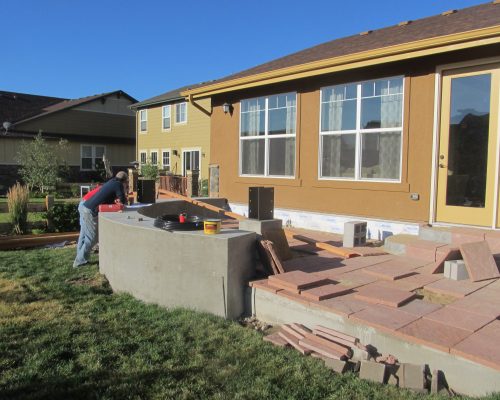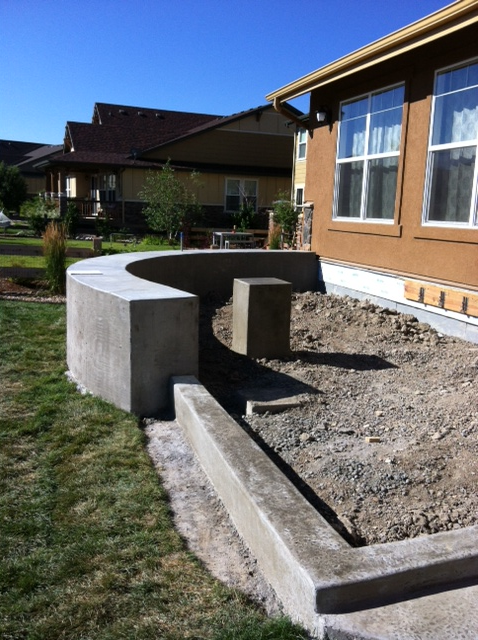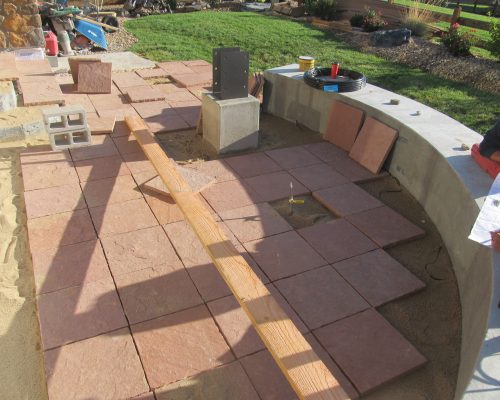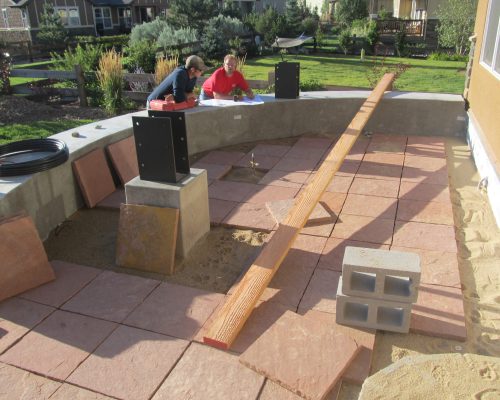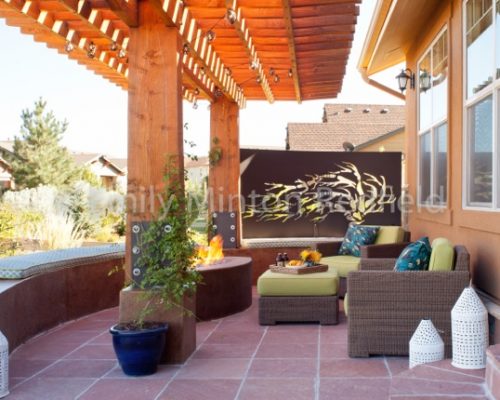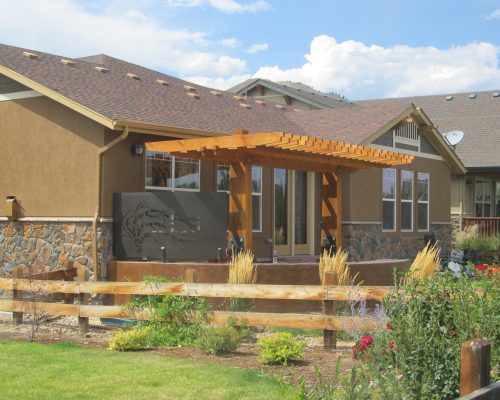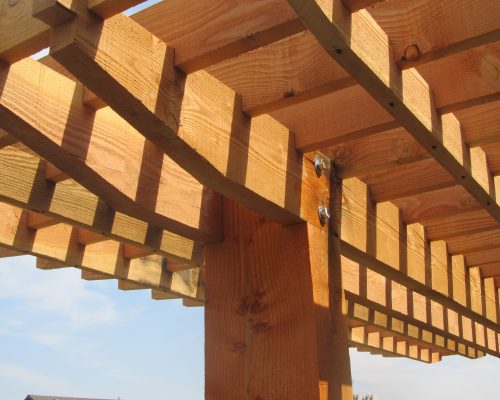Bacon Lane Architect LLC Architects teamed with SVK Construction to design and build an outdoor living space for this contemporary Golden home. The existing porch was deteriorating and provided no sun shade which made the porch unusable during the summer months. The views from this deck look onto the HOA common space and in the distance North Table Rock Mesa.
The design replaces wood deck construction with a hard scape patio of stone and concrete. A custom heavy timber trellis was designed to allow morning and winter sun while protecting from summer sun and heat. Bacon Lane Architect LLC proposed a custom cut metal screen to provide privacy. This screen design used a piece of artwork in the home as inspiration for the laser-cut metal pattern.

