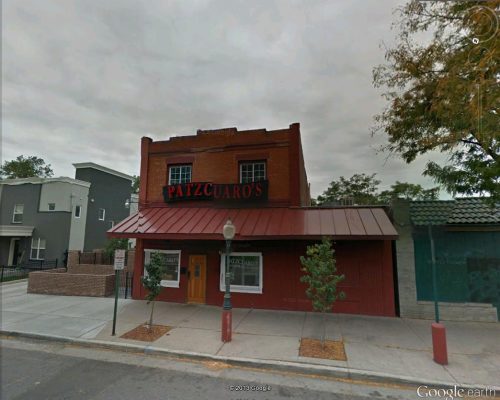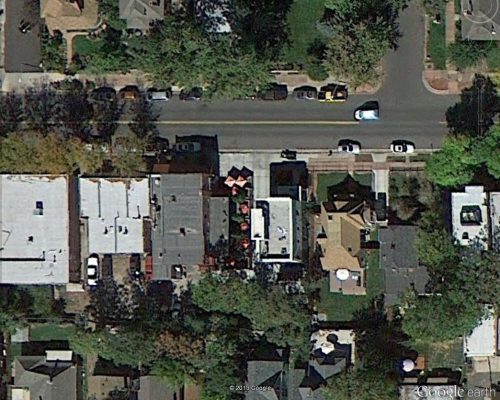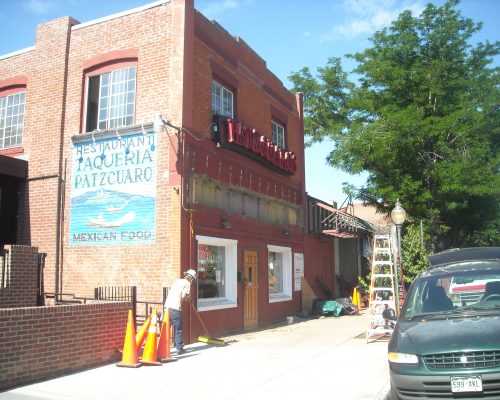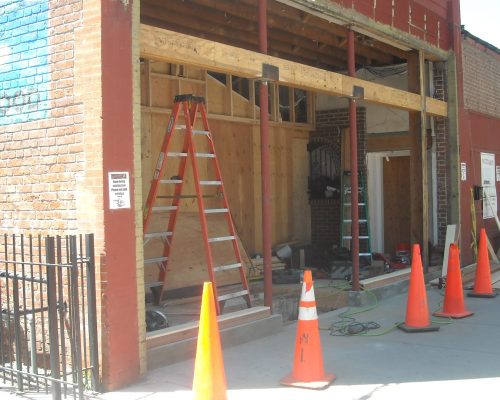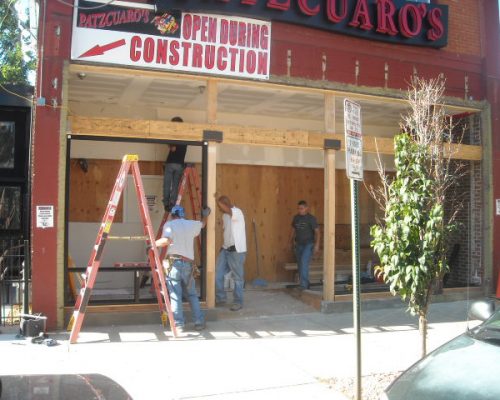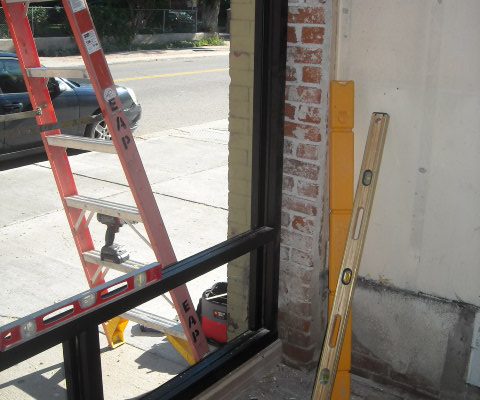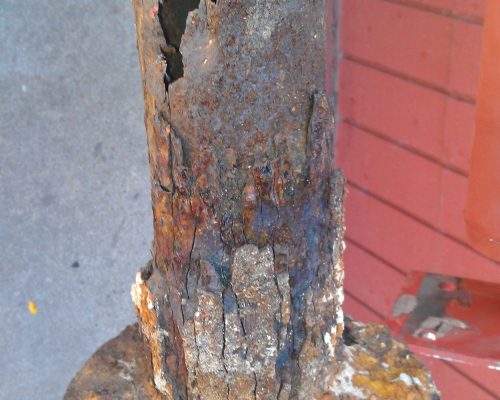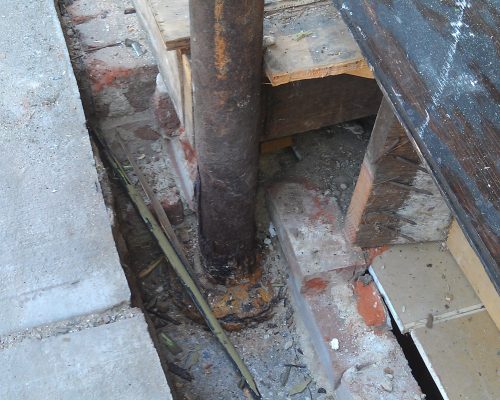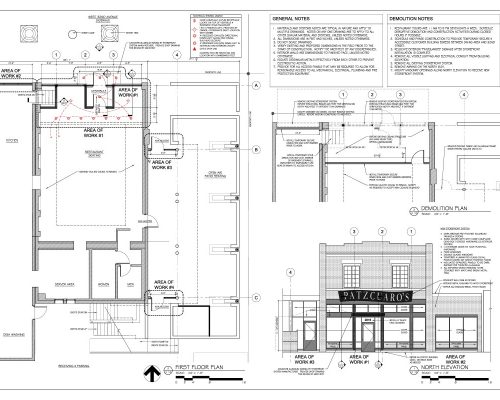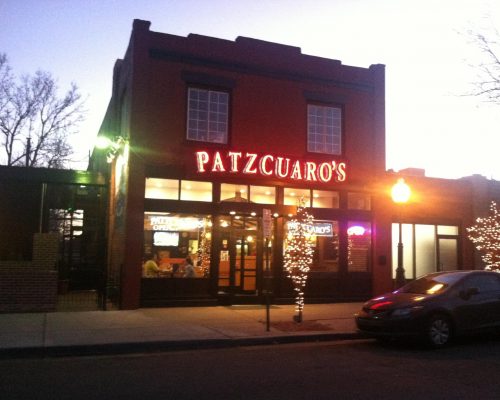The best Mexican restaurant in town, Patzcuaro’s, is a NW States tradition. Bacon Lane Architect LLC was hired to renovate the building exterior and improve the entry of this turn of the century building.
The existing building facade had a history of numerous modifications which were inconsistent with the building’s original architecture and also restricted customer visibility into and out of the restaurant. Additionally, the prior storefront provided little natural light and did not provide a welcoming image for the business.
Owner, Cisco Almanza, said it best “The neighborhood is continuously improving and we need to also.”
Bacon Lane Architect LLC designed a storefront entry and window system which used original openings and structural elements for an updated historical look. These improvements help flood the dining area with natural light and allow the restaurant to convey its inviting and festive atmosphere to the public. The storefront of the adjoining kitchen building was also replaced, including the addition of a serving window to expand on Taco Tuesday allowing “to go” orders to be served to/at the sidewalk.
The result is an inviting design which promotes the business and attracts new and existing patrons.

