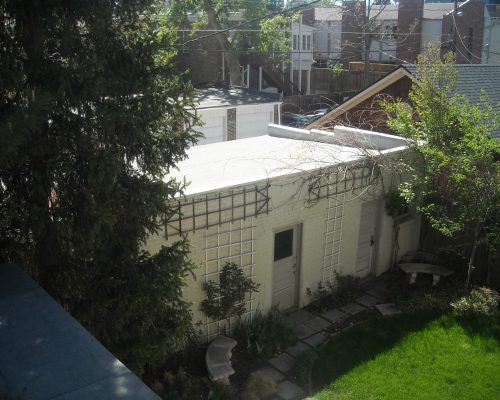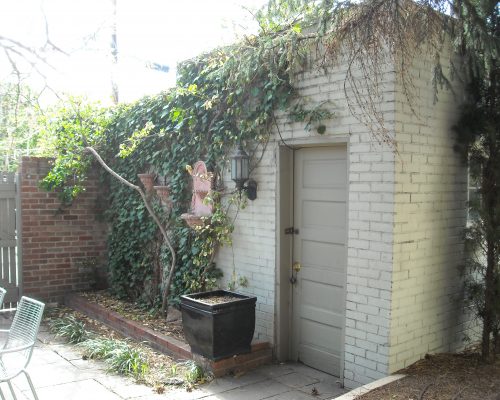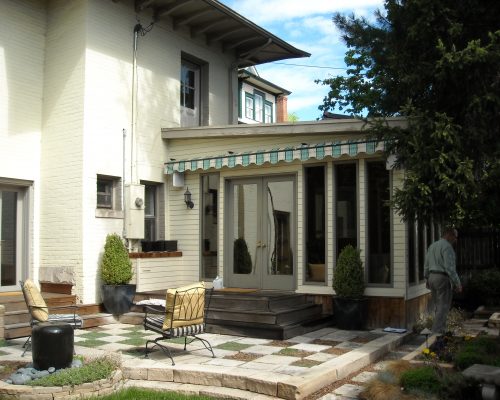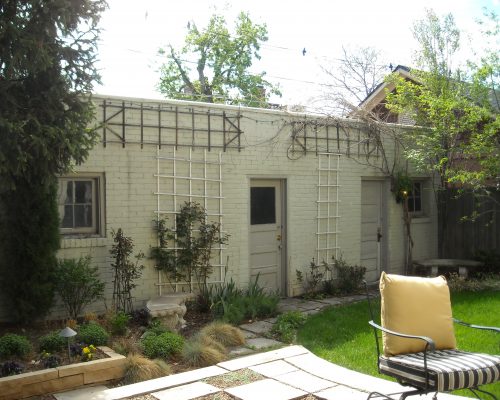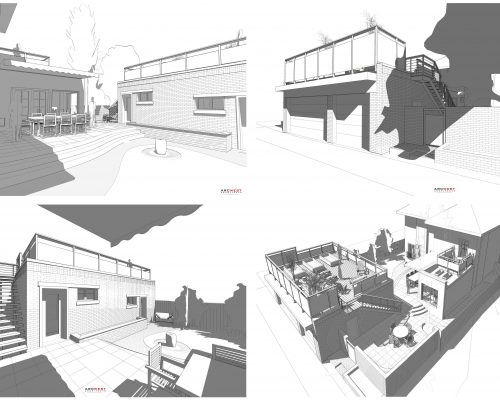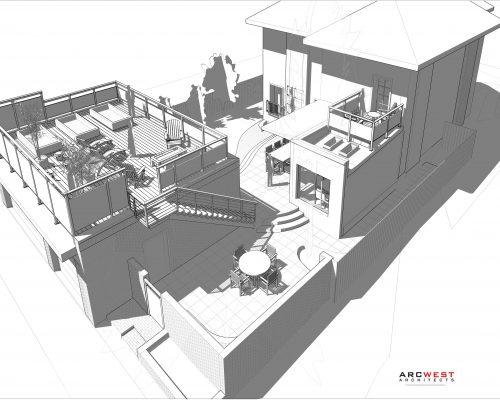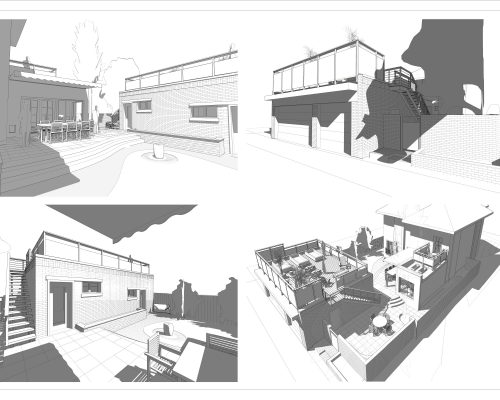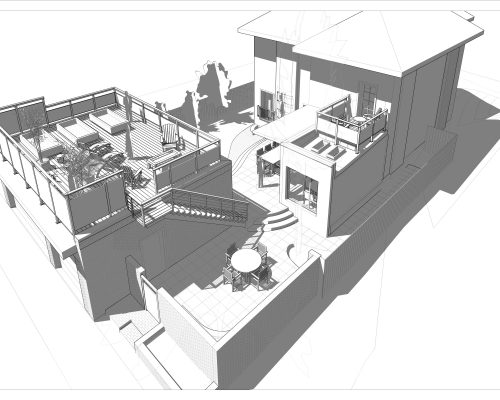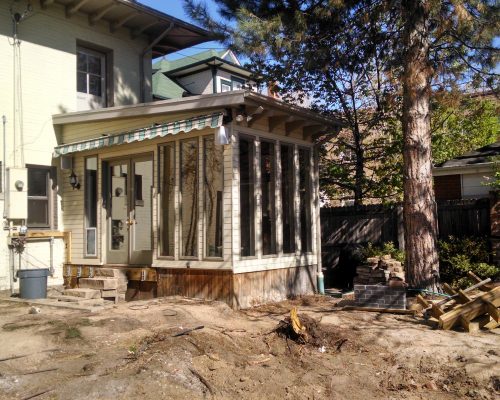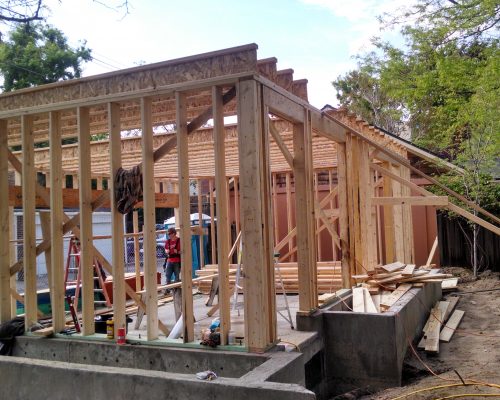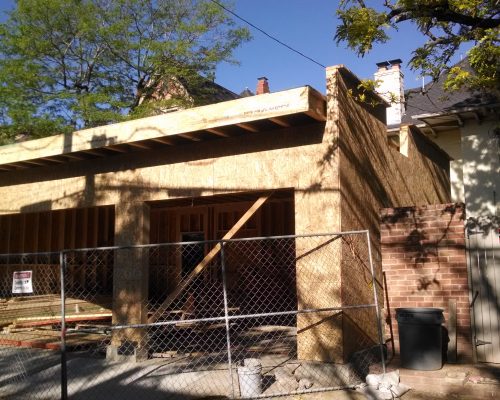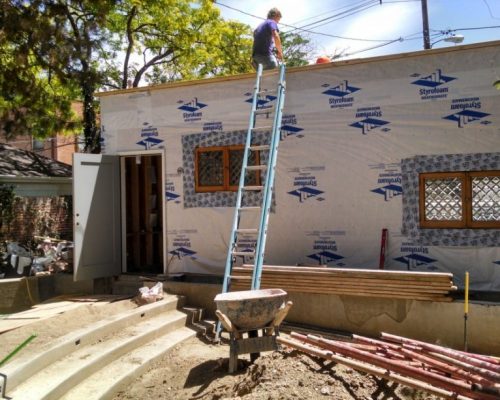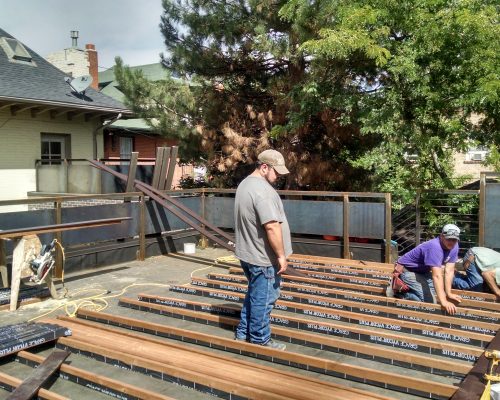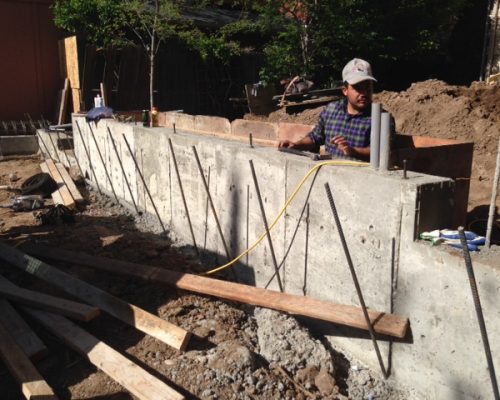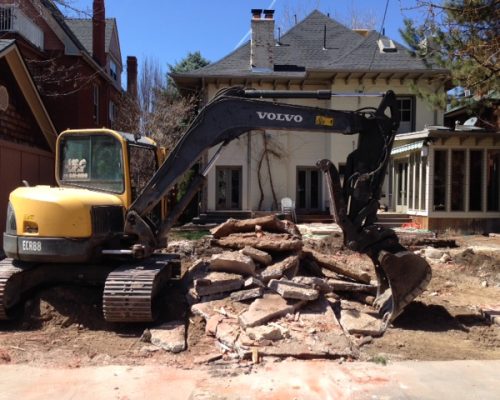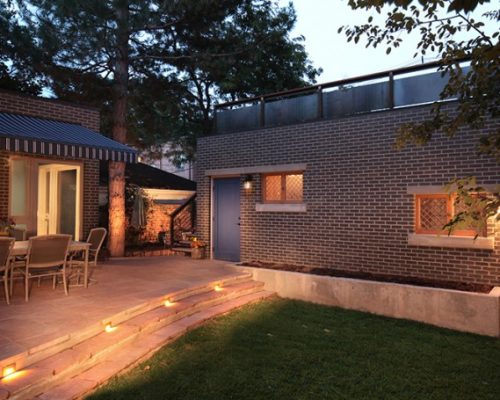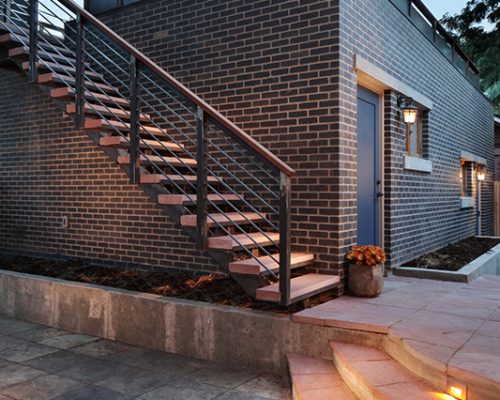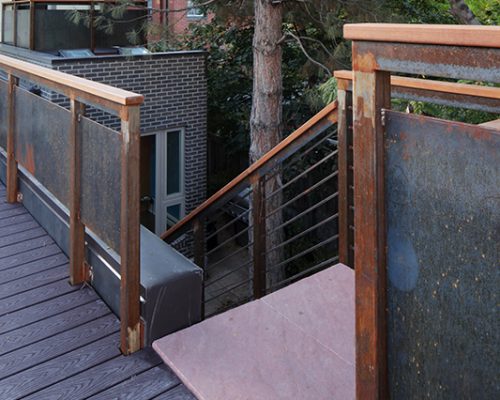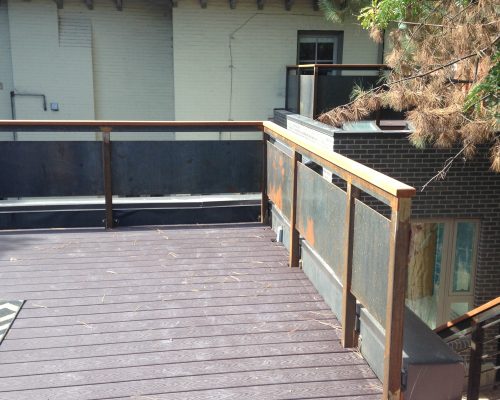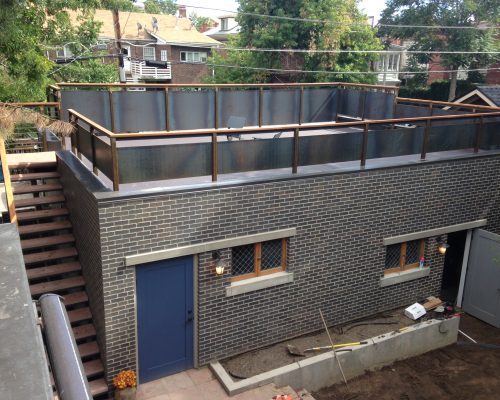The owners of a beautiful late 1800’s home in the Quality Hill Historic District in the Capitol Hill Neighborhood hired Bacon Lane Architect LLC to provide a cohesive design for their back yard spaces and manage the Landmark & Planning Department approval process. The existing three car garage that dated back to the 1930’s-40’s did not accommodate newer vehicles and provided little room for storage. This structure would be replaced with a new three car garage and a rooftop patio for entertainment and garden beds. This presented a rare opportunity in States where back lot upper level patios are not permitted in most zoning districts. The location however is zoned G-MU-3 which has no restriction.
To blend the project elements together and improve a deteriorating sun room, both the new garage and sunroom are clad in a tumbled black brick with natural rusted steel railings for the rooftop garage patio and the new rooftop patio above the sunroom.
This project is an excellent example of blending simple architectural forms with durable detailing and materials.
The Landmark & Planning Department approval process can be challenging and time consuming. Bacon Lane Architect LLC is experienced in developing preliminary architectural designs quickly and understands the regulatory process to avoid scheduling delays and costly redesign.

