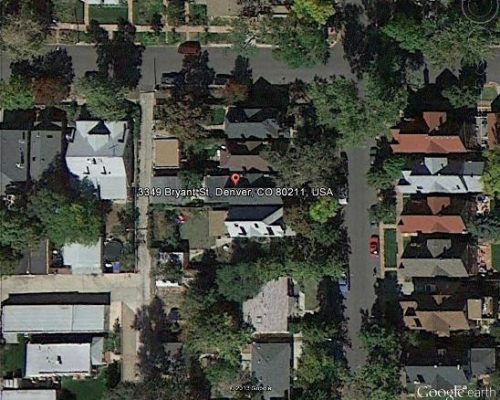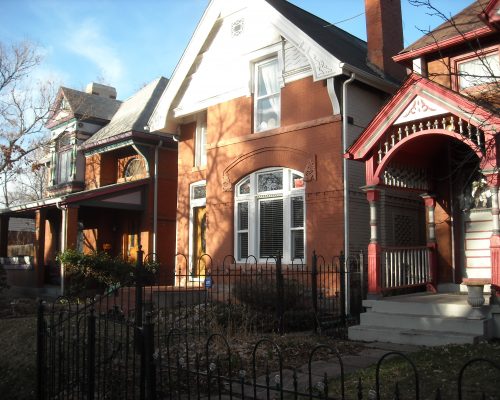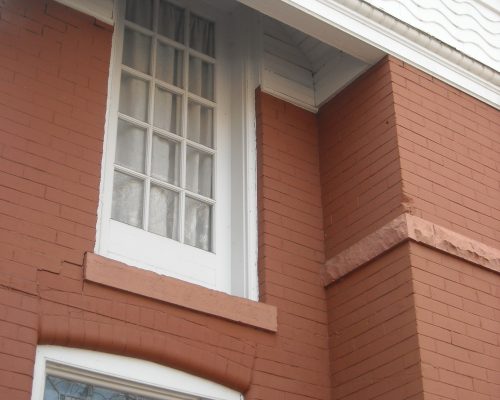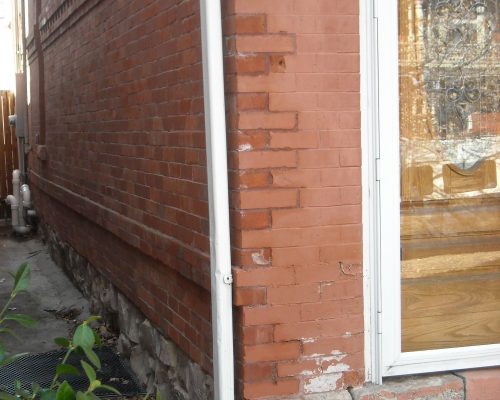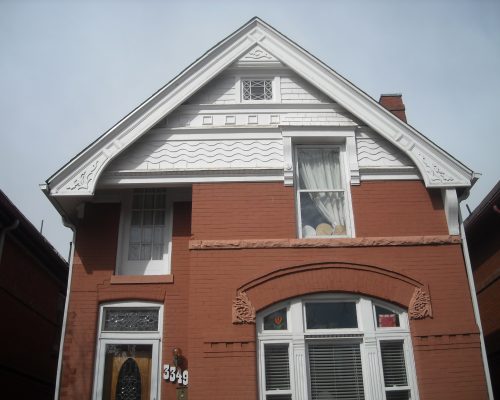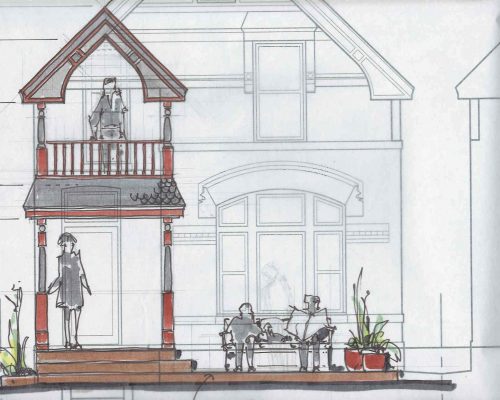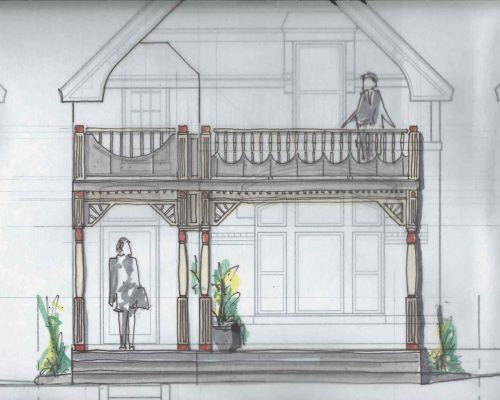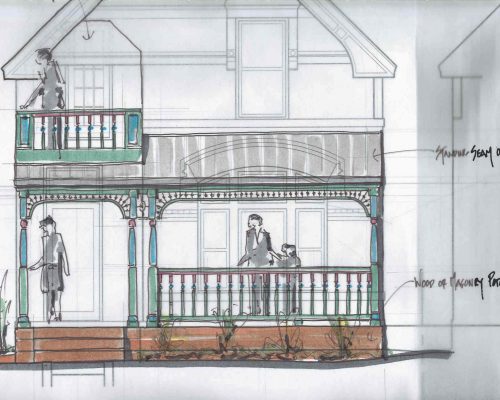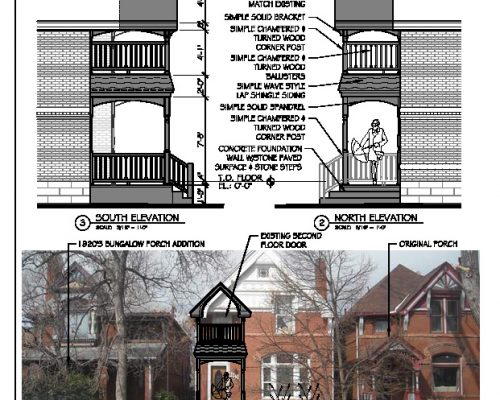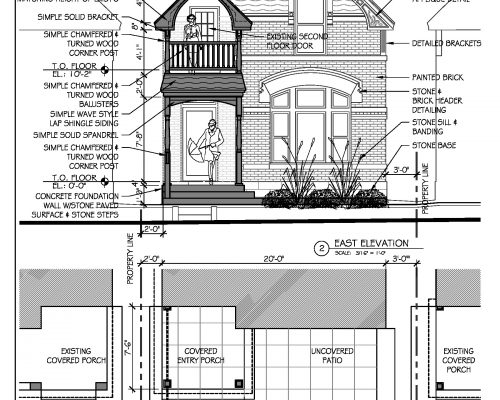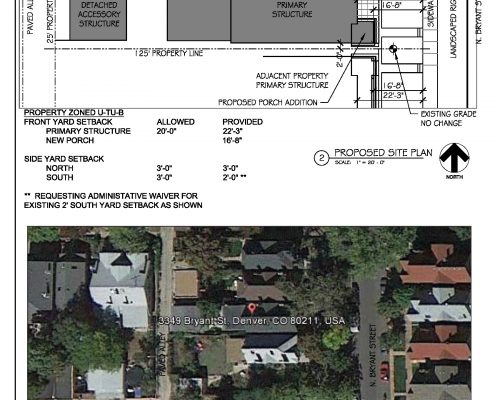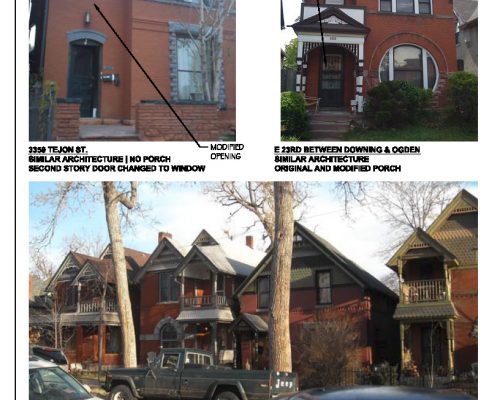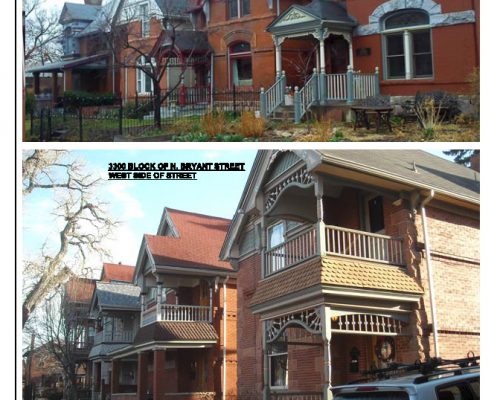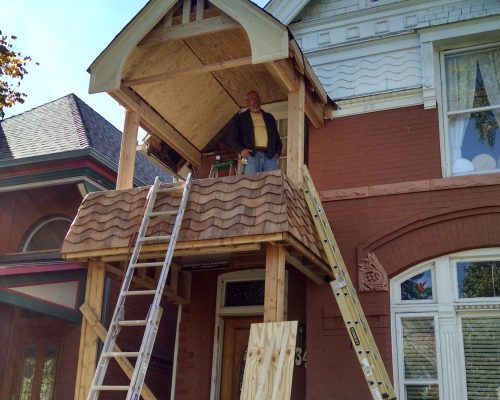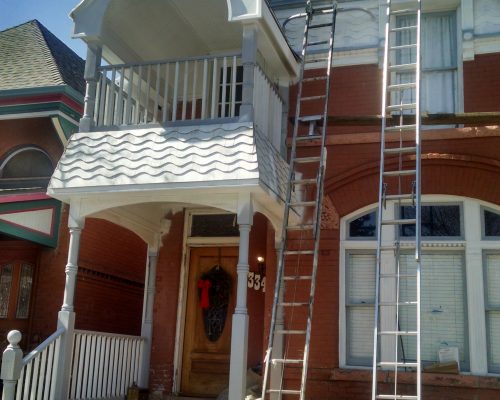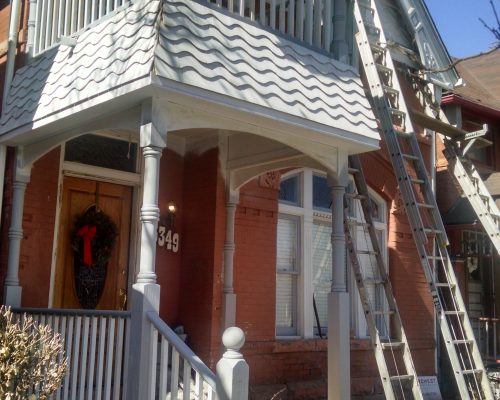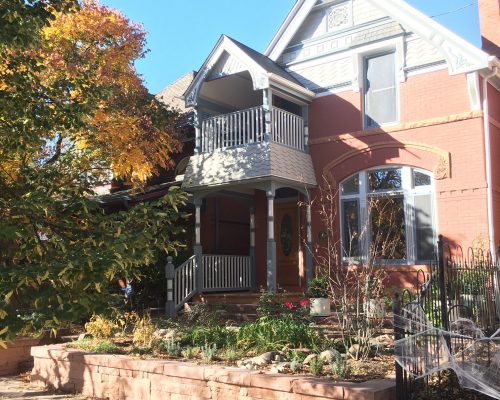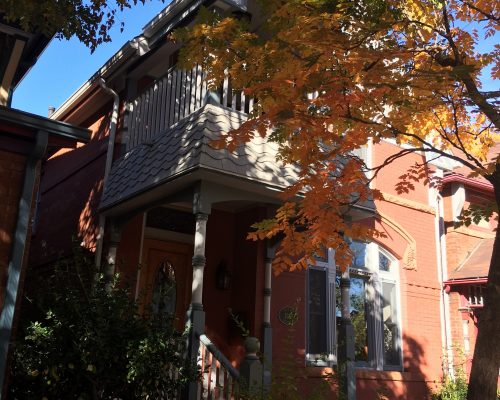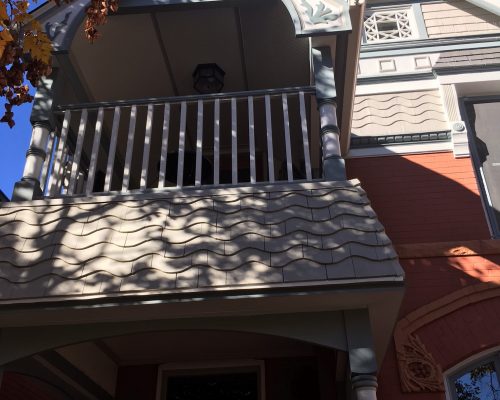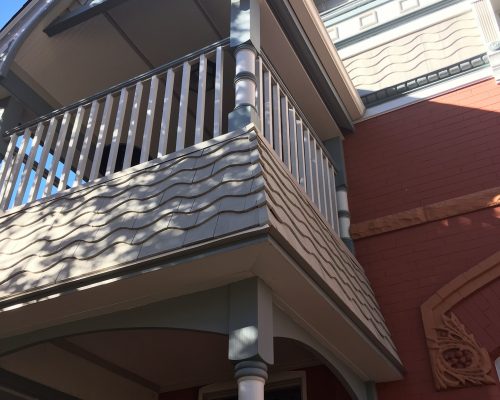The owners of this turn of the century (1890) Victorian home in States’s historic Potter Highlands Neighborhood retained Bacon Lane Architect LLC, Connecticut Architect to explore an historic renovation applicable for a front porch design. The clients wanted a front sitting patio or covered porch, a front door entry protected from the weather, and second story balcony accessed from an existing unused doorway.
Historical maps indicate that the home originally had a front porch but it was removed prior to district designation. Similar homes in the area have various porch designs both new and old.
Approvals by States Planning and States Historic Landmark Preservation, as well as review by the Highlands United Neighborhood Association (HUNI) were all required for this historic renovation.
As per historic landmark preservation requirements, Bacon Lane Architect LLC designed a new porch that mimics area structures in a simplified form, uses stylistic details from the architectural styles nearby, and is a simplified interpretation of the original.

