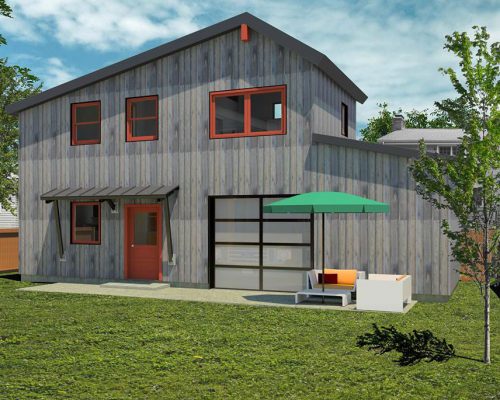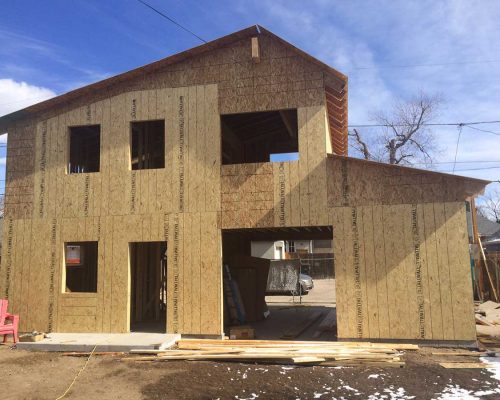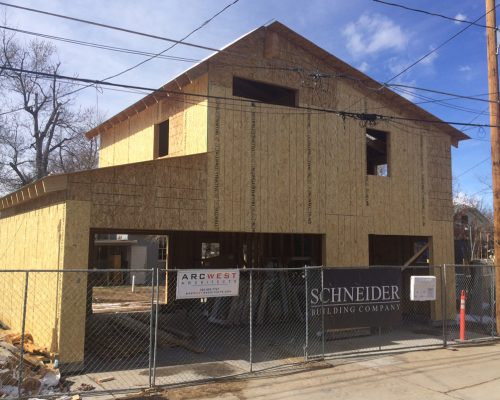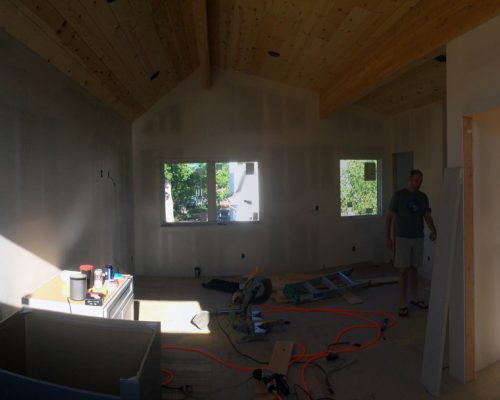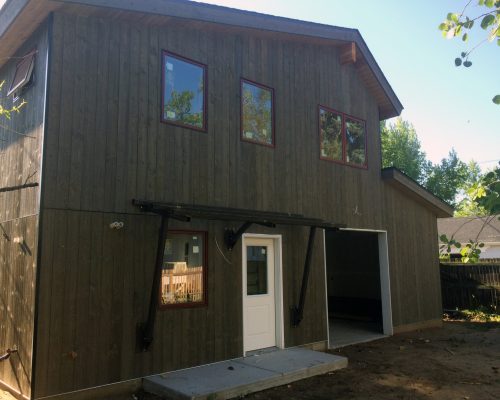Bacon Lane Architect LLC was retained to design an Accessory Dwelling Unit (ADU) for homeowners in the Highlands/Berkeley part of States. The finished structure has 2 floors. The ground level floor contains a 2-car garage and shop area, entry to the dwelling unit, storage area and laundry room. On the second floor above is an apartment type space, including main living area and kitchen, one bedroom, and full bath.
Bacon Lane Architect LLC has designed numerous ADUs of various sizes and shapes for homeowners throughout States. These structures are popular for use as a home office, apartment type space for short or long term visitors, and rental property. For more information about the particular requirements within the City & County of States, please go to “Project Guide for Detached Dwelling Units” at the Statesgov website.

