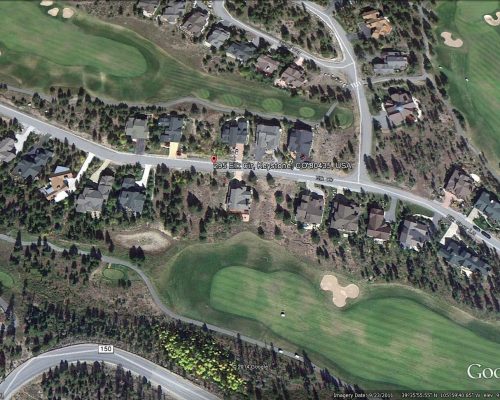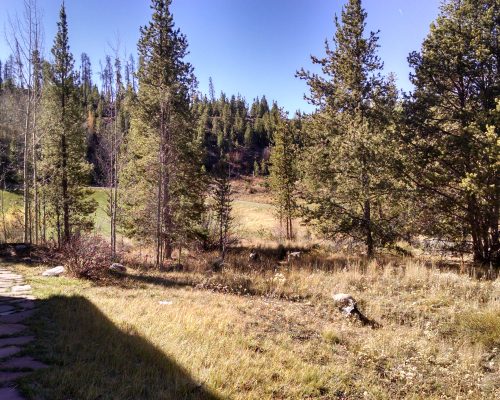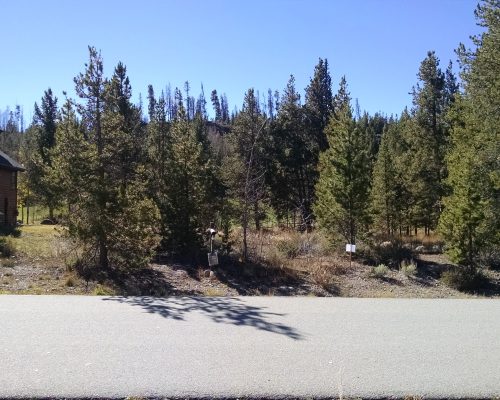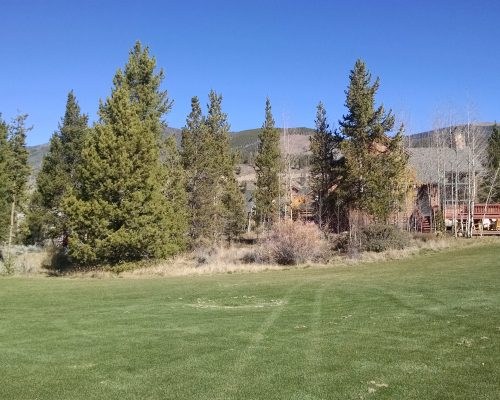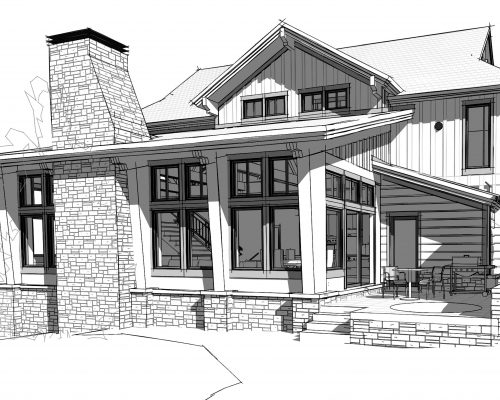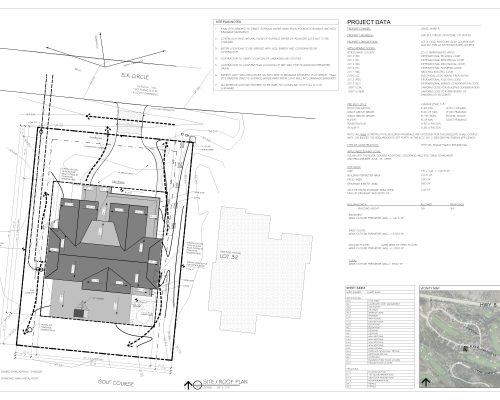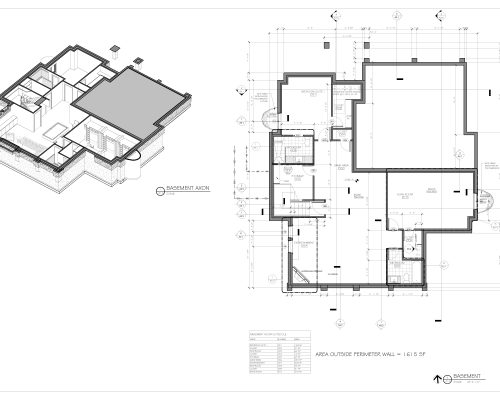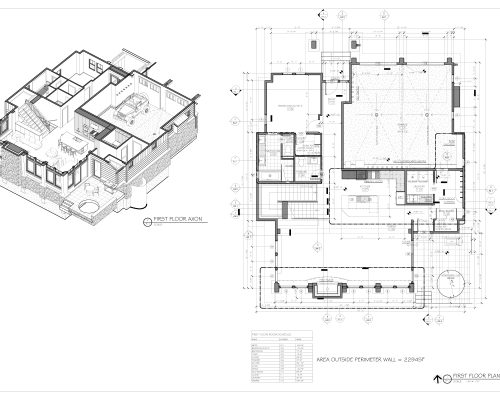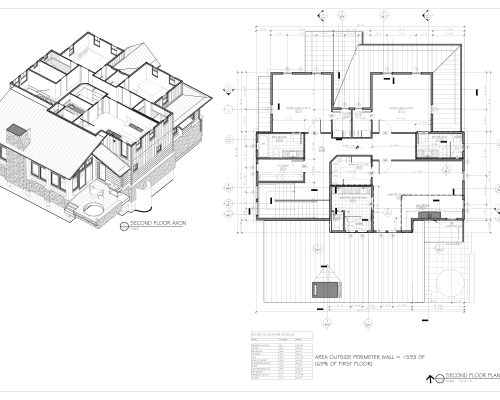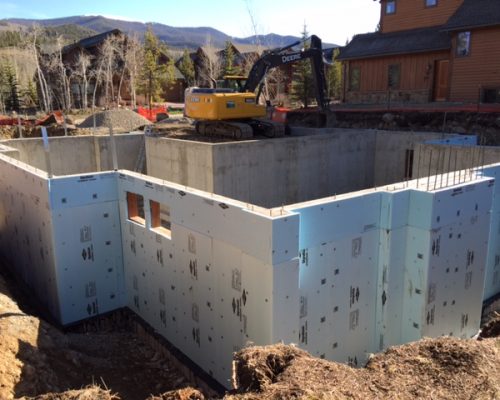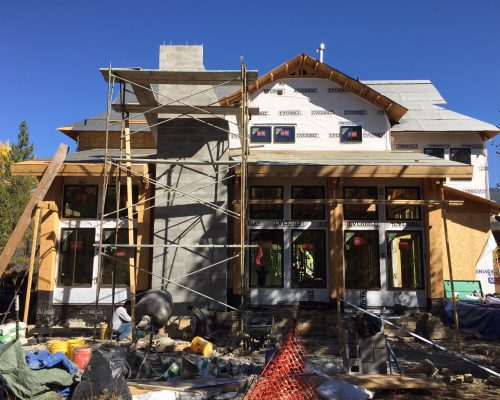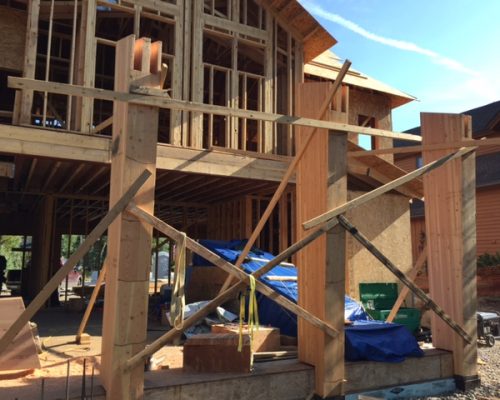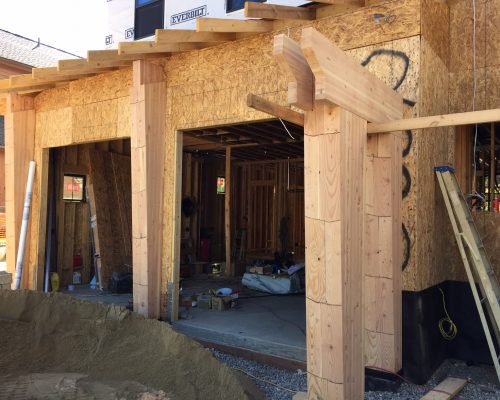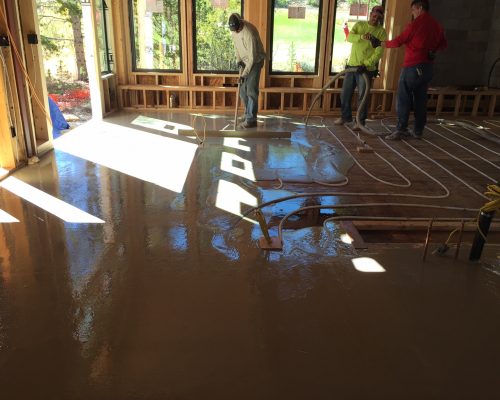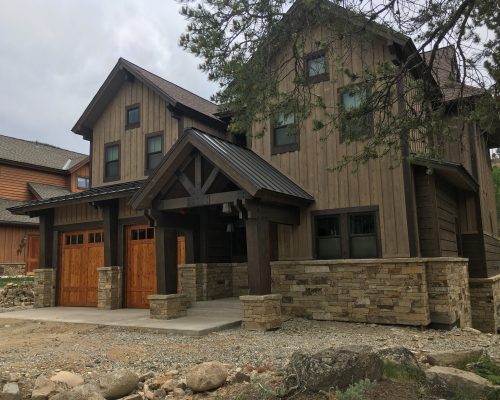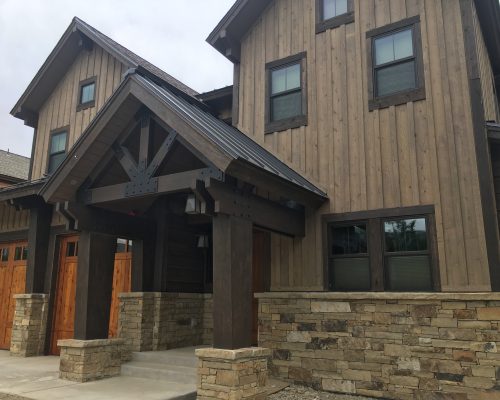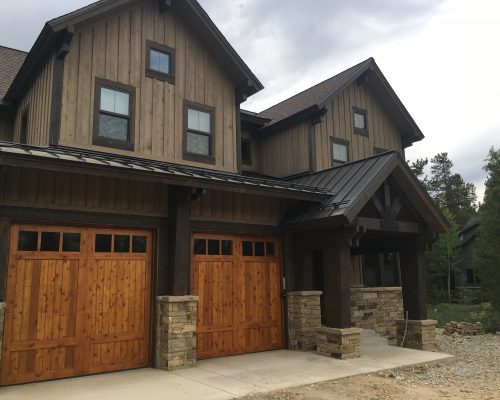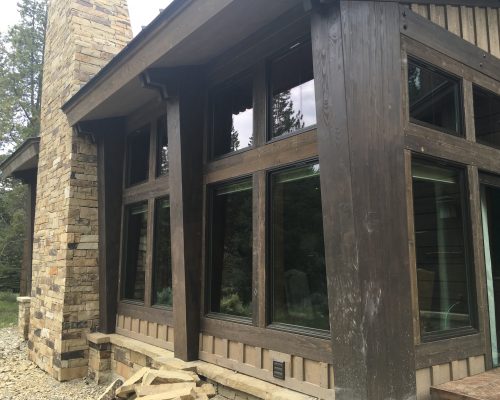Bacon Lane Architect LLC Architects was hired to design a contemporary mountain home to serve as a vacation retreat holiday destination. Located on the Keystone Golf Course, this home is nestled into an established community of luxury homes on smaller lots. This location has convenient access to golf course club amenities, the ski slopes, bike trails and village restaurants.
This custom home was designed to accommodate several families comfortably with six bed & bathroom suites and a bunk room for up to eight small children. The multifunctional great room contains kitchen, dining and sitting areas focused on a large stone fireplace. Beyond the fireplace, views are focused on the golf course and mountains.
This home incorporates several low maintenance and energy efficient systems to reduce annual cost and preserve the value of the home. In floor radiant heating, spray in place foam insulation exceeding R-25 for the walls/R-49 for the ceiling, and high efficiency clad windows were used.
This home required the review and approval of the Keystone Neighborhood Design Review Board prior to submitting for a Summit County building permit.

