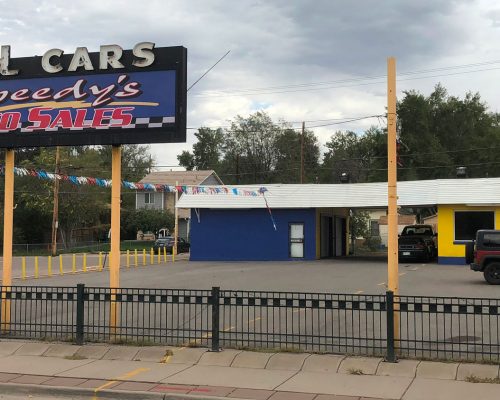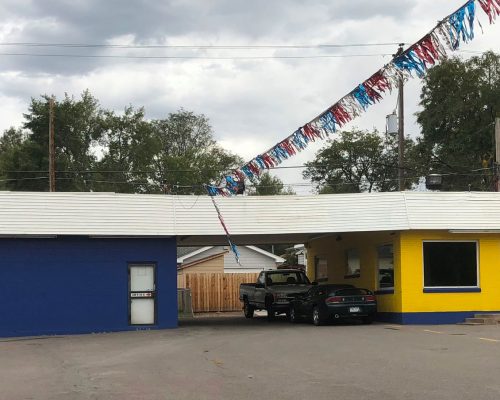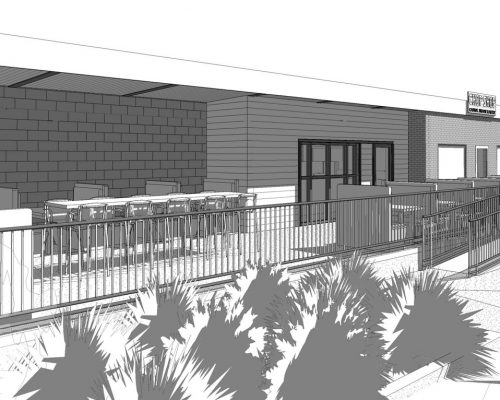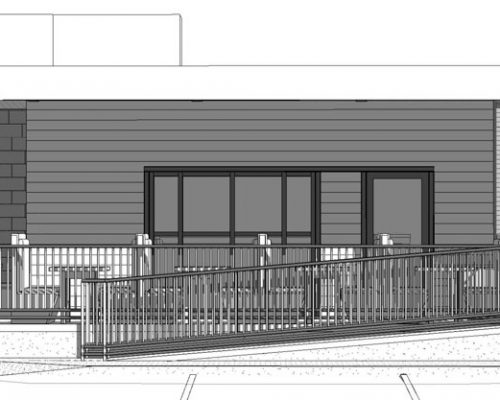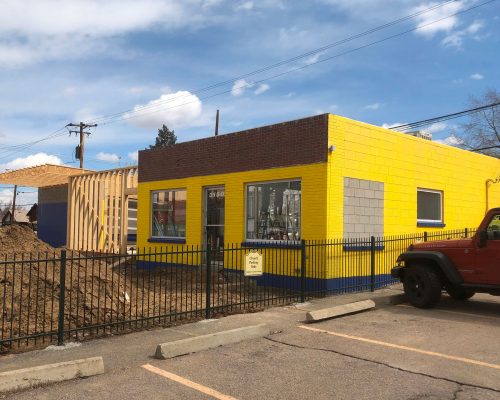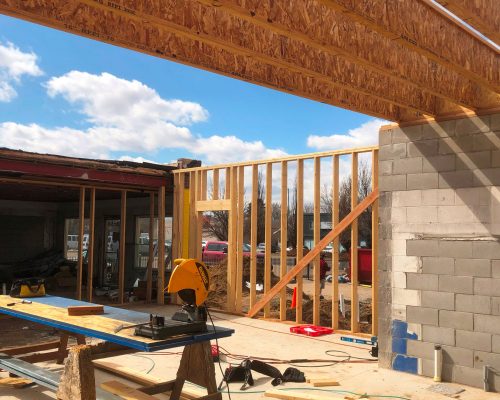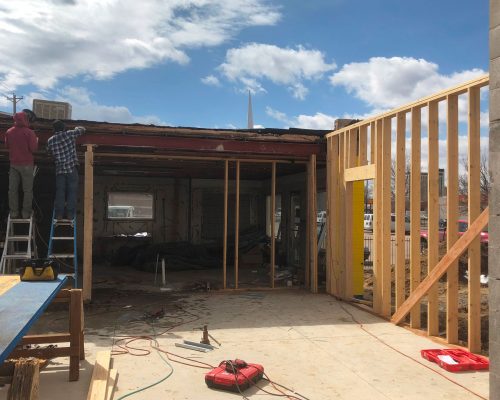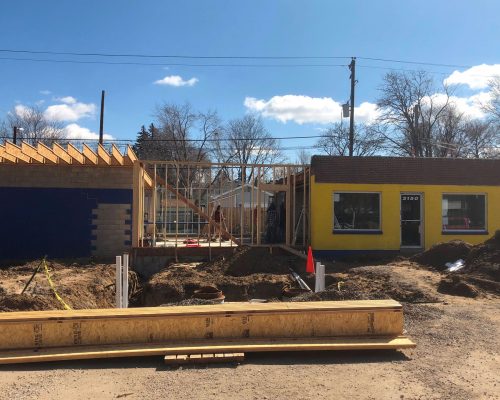Bacon Lane Architect LLC was hired to design a commercial redevelopment and addition for a 3rd location of the popular States eatery, Chop Shop. The new location in SoBo (South Broadway) joins the restaurant’s two existing locations in Lowry and on east Colfax.
Chop Shop’s new SoBo location sits on a site previously occupied by a used car lot with two existing buildings totaling 1,408 sf. The existing structures are being retained and incorporated into a new assembly of structures, including a new 608 sf addition between the two existing buildings. A new outdoor patio will provide an additional 700 sf of 3-season space designed to receive a future enclosure.
One of the unique challenges of the space is the site topography. The existing two buildings had an 18” difference in floor elevation and none of the exterior walls had any relation to the other. The two buildings were united by the addition between then and new floors were included for the lower existing structure as well as the new structure to create a completed 2,076 sf of contiguous space. The lower structure was extended in height to allow for the higher floor line. A new elevation to the structure was employed to unite both old and new elevations.
The building is broken down into 1,160 square foot of commercial kitchen/support space and 1,616 square foot of dining area. This equates to a roughly 60/40 percent split between the two areas.

