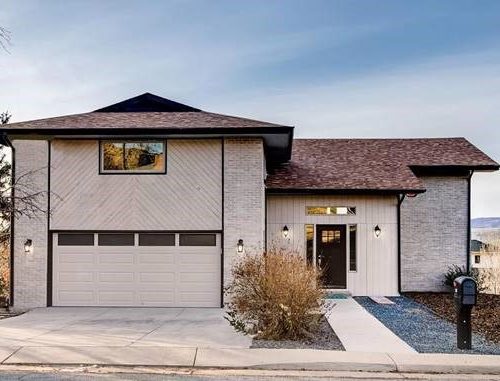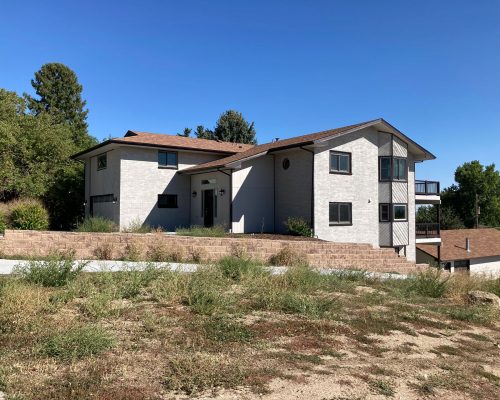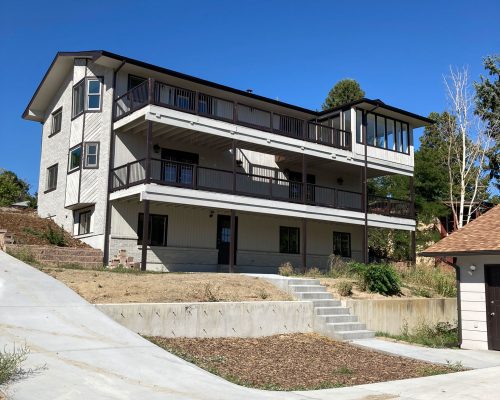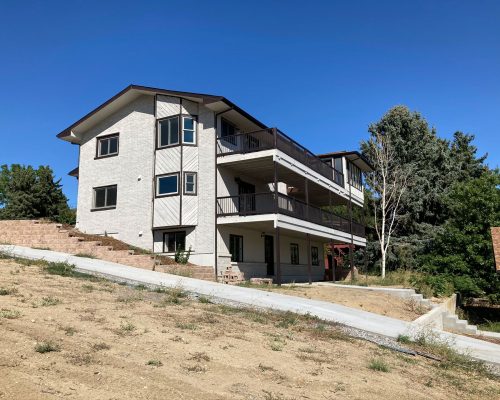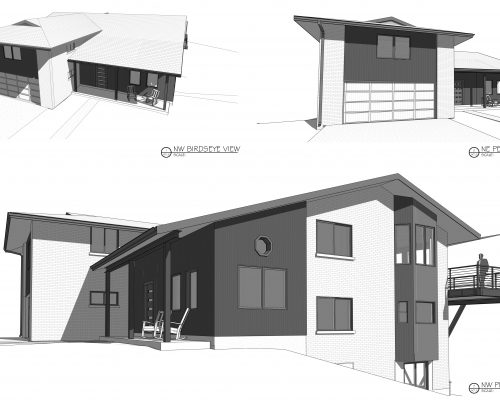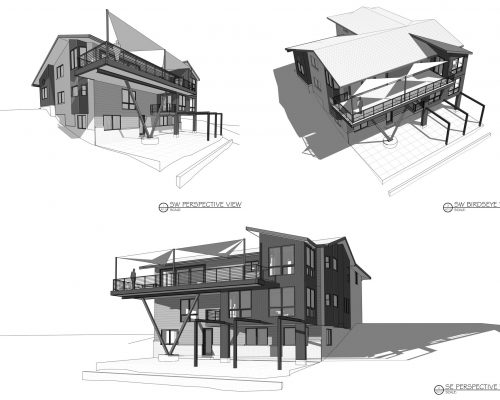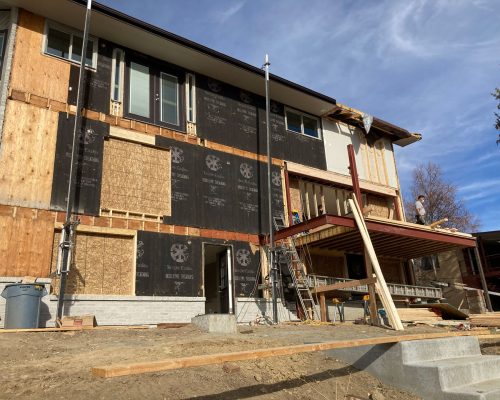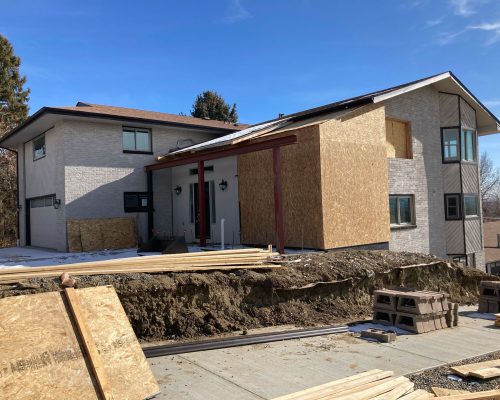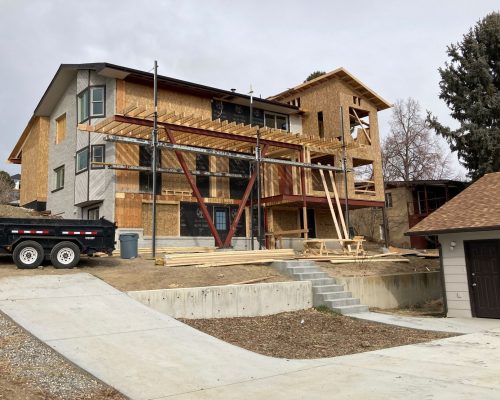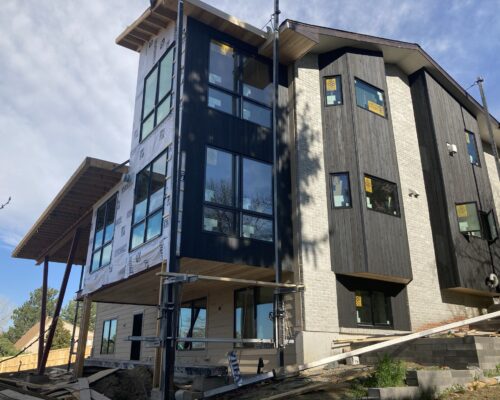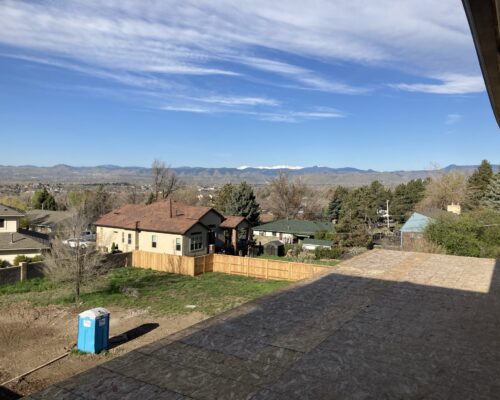Bacon Lane Architect LLC is helping homeowners dramatically transform their generic suburban home into a modern dwelling. The home sits atop a hill in Arvada with .66 acres of lot surrounding it. Thanks to its hilltop location, the home boasts stunning tree house views.
This exciting project involves complete renovation of the entire 4,900 square-foot, three-level home, as well as 400 square feet of new addition. While currently under construction, when complete, dramatic modern features will include exposed steel, cantilevered decks, and Nakamoto Forestry burnt wood siding.
Interior design by Recherché Interior Design

