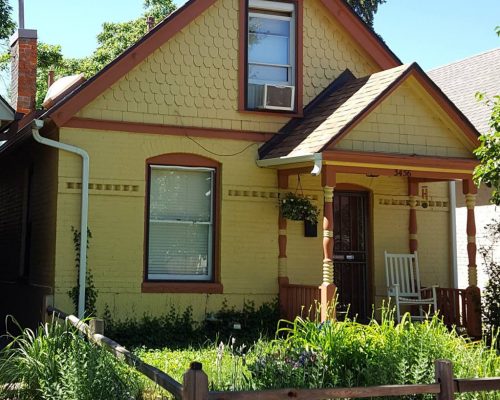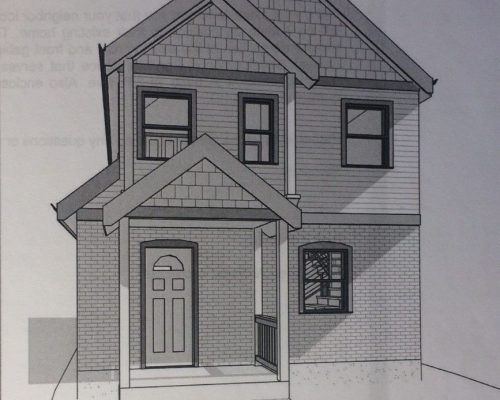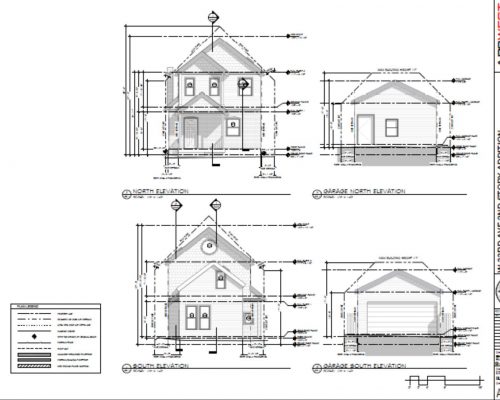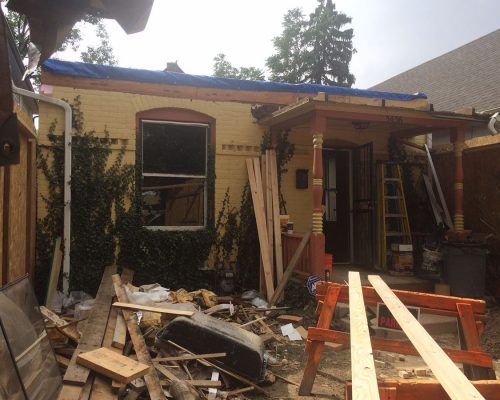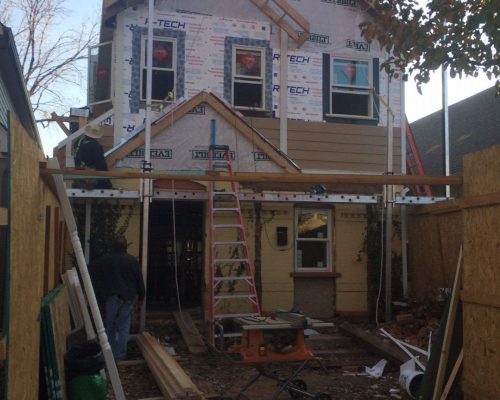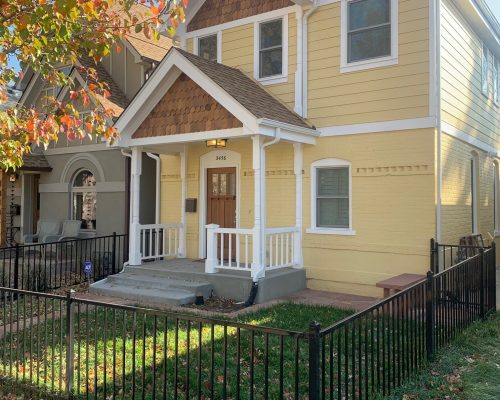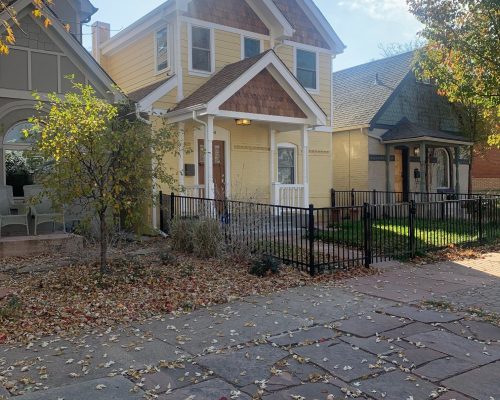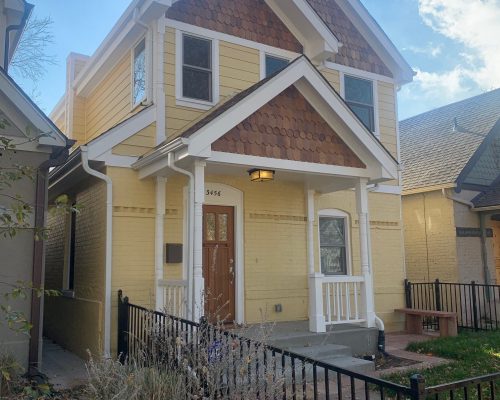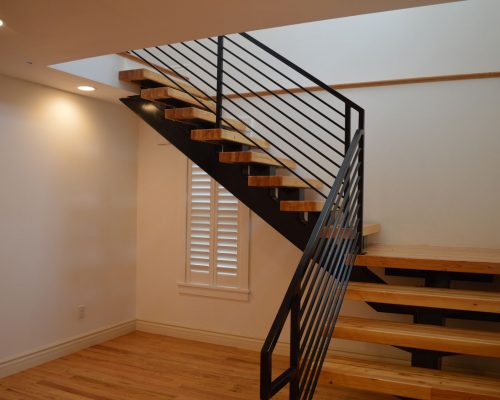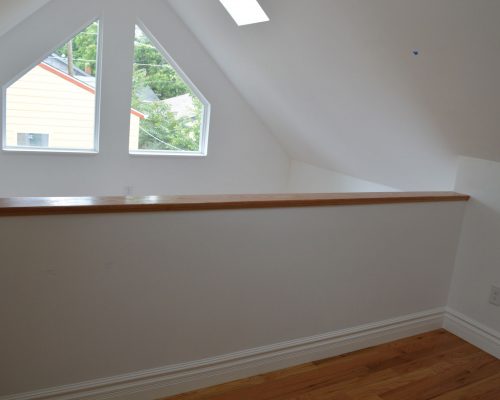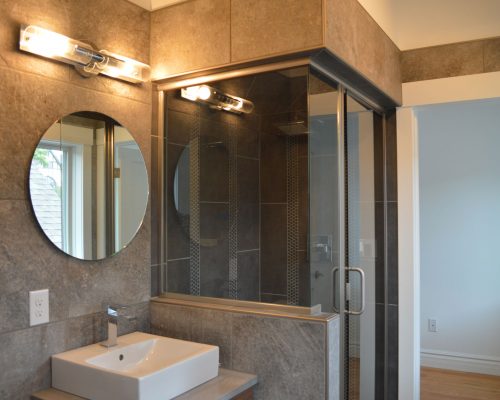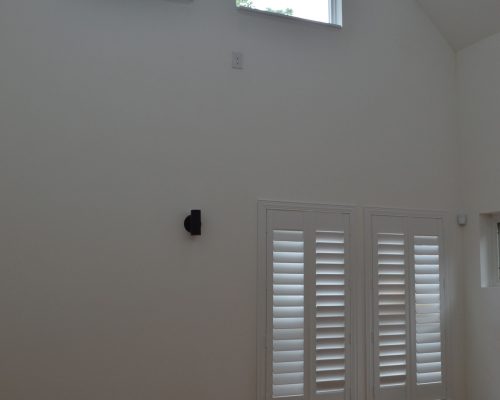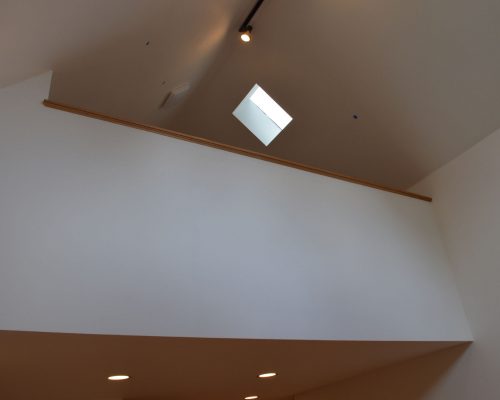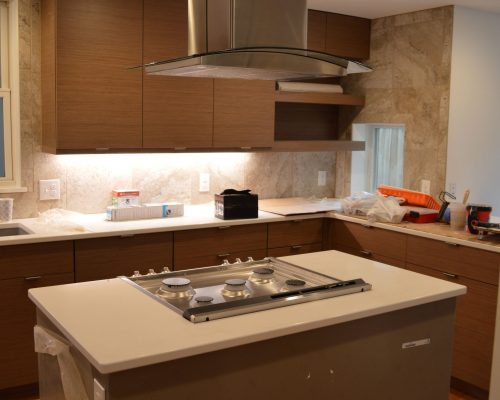Bacon Lane Architect LLC was hired by the owner of this single story Victorian home in West Highlands to design a second story addition (pop-top) and main floor remodel. The exterior features traditional Victorian architecture, complementing the original home’s features and maintaining consistency with surrounding houses. Key features inside the home include vaulted ceilings and an open stair design, giving the home an open, modern feel.
The new, 584 square foot second story floor plan features a new master bedroom suite with master bath and steam shower, a mezzanine reading area overlooking the living/family room below, and a guest bedroom. The remodeled, 896 square foot main floor features an open living concept with entry and dining in front, kitchen in the center, laundry utility rooms adjacent at the core of the house, and a living area at the rear of the house.
Construction was completed in June 2018 and the homeowner is delighted with the end result and the livability of the space.

