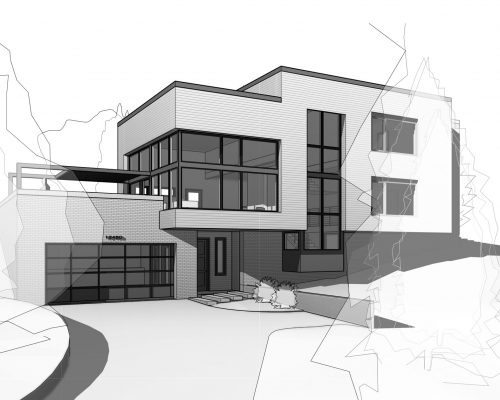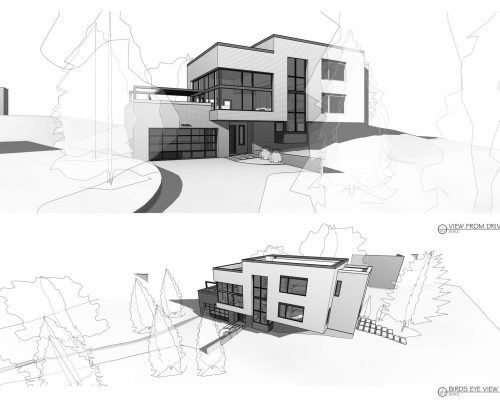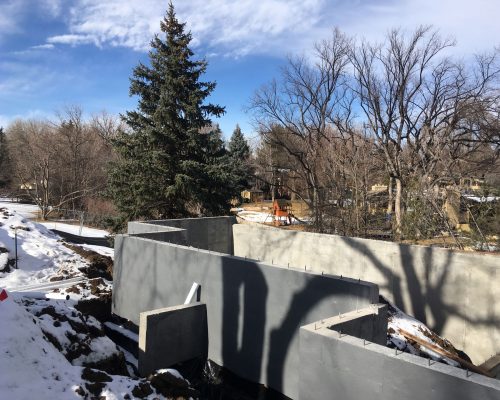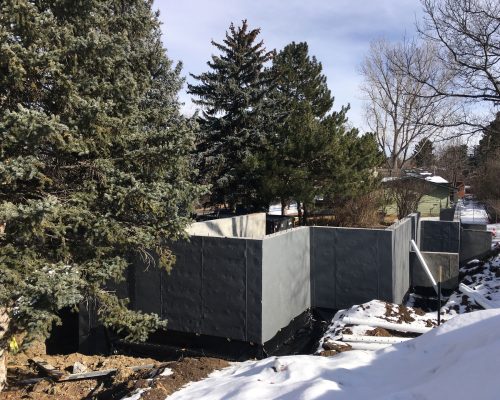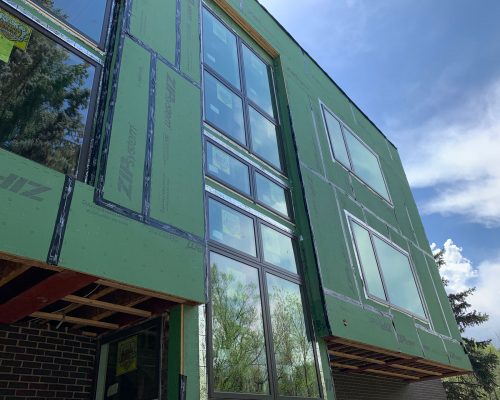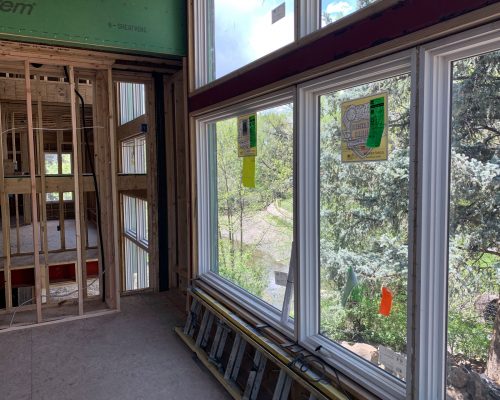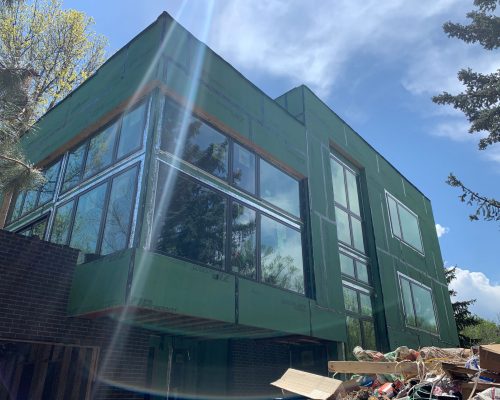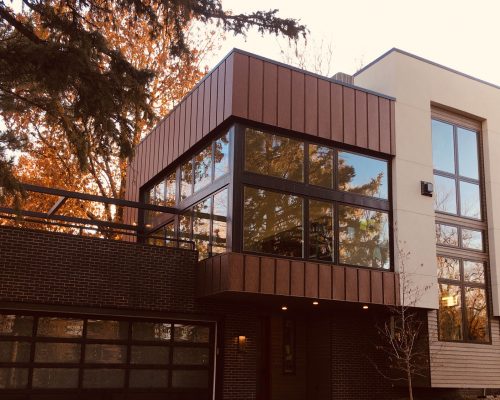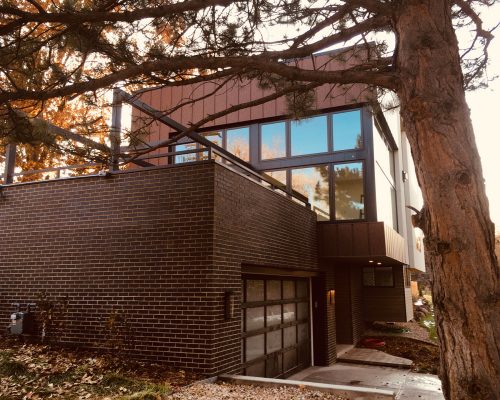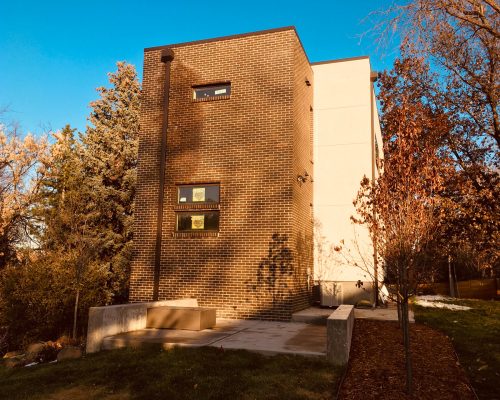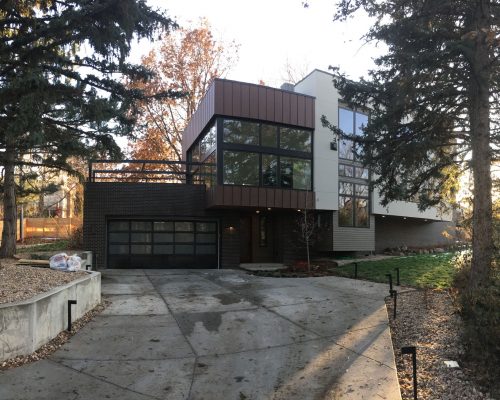An idyllic setting in Lakewood’s popular Applewood neighborhood is the perfect location for this custom-designed home by Bacon Lane Architect LLC. The homeowners wanted a new, modern home that took advantage of surrounding views and a quiet, secluded site at the end of a cul-de-sac with gulch flowing nearby.
The final 3,500 square foot home does all that and more. Ample, strategically-placed windows offer spectacular views, allow sounds of the flowing gulch to waft in, and look out on the mature trees that abound. The house features an open floor plan, tall ceilings, and a private outdoor deck perfect for entertaining or working from home.
The below video flyby gives a feel for the overall design and vision.

