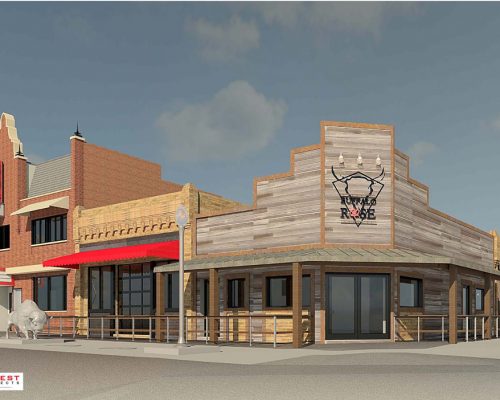Bacon Lane Architect LLC was retained to provide Architecture / Design services for a complete renovation of the popular Buffalo Rose in downtown Golden, CO.
The Buffalo Rose is a 19,000 sf music venue, event space, bar, restaurant, and social space at 12th and Washington in Golden, Colorado. The existing structure was built in 1859 and the site has housed numerous functions and occupants throughout its long history. During the territorial era, it functioned as a saloon, hotel, and mercantile. Since then it has functioned as an automotive repair shop, labor hall, municipal pool, department store, barber shop, and continued use as a saloon. The Buffalo Rose is currently the oldest bar in Colorado.
Bacon Lane Architect LLC has been involved in the revitalization of this property as architect and designer since December 2013 when retained to provide as-built documents and an existing facility assessment to be used in an ongoing real estate transaction for the previous to current ownership. This ownership eventually retained Bacon Lane Architect LLC to provide a multi-phase master plan for the re-development of the entire site central to the downtown golden community.
In 2013 the facility was a combination of 4 original structures and various additions that had been faced over in recent generations with a “NeoTerritorial ” façade. The overall existing facility occupied a 14,863 sf site with a building of approx. 8,150 sf under roof and approx. 2,120 sf outdoor patio.
The developed master plan concentrated on a multi-phase site development utilizing 90% of the existing structures and creating a facility that retained the original entertainment venue, renovated the existing restaurant and bar, absorbed the attached commercial space and constructed a new state-of-the-art commercial kitchen sized to serve the catering needs of venue and dining needs of the restaurant and bar. The structure was to have a four-season rooftop deck capping the development. This master plan was developed to the point where it was submitted to the City of Golden Historic Development Board, and preliminary phase permits were obtained for construction. This ownership divested of the property prior to the start of construction in fall 2014.
Bacon Lane Architect LLC was retained by the new ownership in February 2016 to continue redevelopment of the property. The original concepts explored were a hybrid approach of renovation and refurbishment and new construction retaining much of the scope of the original facility. The owners decided to refurbish the existing venue and redevelop its façade to incorporate historic characteristics from the numerous generations of this structure.
The original saloon structure was retained nearly entirely and the elevation was re-created to a state witnessed below the peeled-away layers of the existing façade. This original façade can be witnessed in numerous period photographs of the site. The Corner structure for the facility was reported to be the oldest wood framed structure in its county still in existence. Once the layers of construction were peeled away, this turned out to be true. Development of this space incorporated the exposed wood framed structure on the interior and re-created the period wood framed elevation and entry as represented in period photographs. Finally various ramshackle additions from the past were demolished in the center of the space, creating space for a state-of-the-art commercial kitchen required to support the demands of both the entertainment venue and the full service restaurant / drinking establishment.
The venue portion of the facility kicked off operation January 2019 with the Ullr Grass Festival, held annually in Golden Colorado. These elements included the event venue, the VIP bar/lounge at the mezzanine level of the venue, and the commercial kitchen. The remaining restaurant, lounge, bar, and outdoor patio are scheduled to be complete summer 2019.
The final building will have a gross footprint of 13,105 sf and a gross occupied area of 18,988 sf including the second floor areas.
Some of the challenges of this project.
- The existing buildings were very old and the subject of numerous renovations in their life span.
- The existing buildings had no documentation regarding their construction. Numerous assumptions and validations were required throughout the process.
- Various historic elements were found and incorporated in the design which required flexibility in terms of design process.





